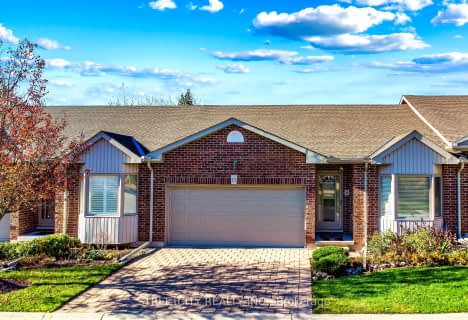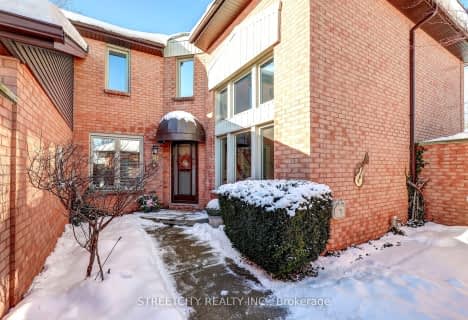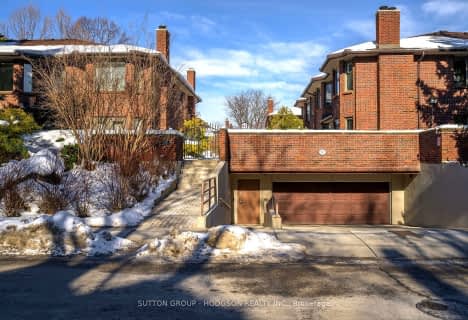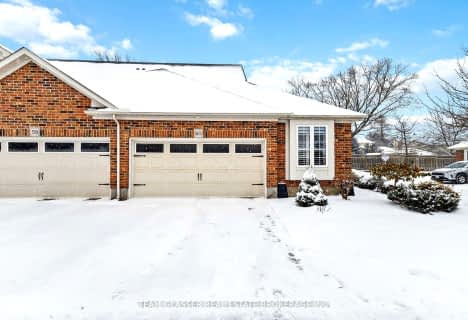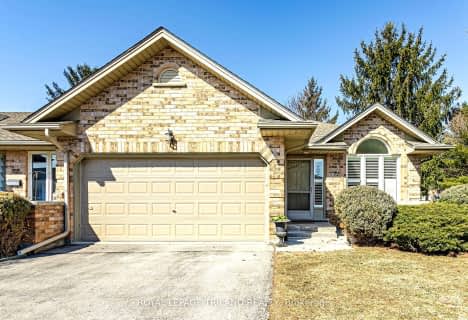Somewhat Walkable
- Some errands can be accomplished on foot.
Good Transit
- Some errands can be accomplished by public transportation.
Bikeable
- Some errands can be accomplished on bike.

University Heights Public School
Elementary: PublicÉcole élémentaire catholique Frère André
Elementary: CatholicJeanne-Sauvé Public School
Elementary: PublicWoodland Heights Public School
Elementary: PublicEagle Heights Public School
Elementary: PublicKensal Park Public School
Elementary: PublicWestminster Secondary School
Secondary: PublicLondon South Collegiate Institute
Secondary: PublicLondon Central Secondary School
Secondary: PublicOakridge Secondary School
Secondary: PublicSir Frederick Banting Secondary School
Secondary: PublicSaunders Secondary School
Secondary: Public-
Zodiac KTV
530 Oxford Street W, London, ON N6H 1T6 0.86km -
State & Main Kitchen & Bar
671 Wonderland Road N, London, ON N6H 0H9 1.06km -
Chuck's Roadhouse
666 Wonderland Road N, London, ON N6H 4K9 1.18km
-
McDonald's
520 Oxford St W, London, ON N6H 1T5 0.82km -
Timothy's World Coffee
301 Oxford Street W, London, ON N6H 1S9 0.91km -
Chatime
541 Oxford Street W, Unit A2-102, London, ON N6H 0H9 0.94km
-
Hybrid Fitness
530 Oxford Street W, London, ON N6H 1T6 0.8km -
Movati Athletic - London North
755 Wonderland Road North, London, ON N6H 4L1 1.53km -
Forest City Fitness
460 Berkshire Drive, London, ON N6J 3S1 2.19km
-
Rexall
1375 Beaverbrook Avenue, London, ON N6H 0J1 1.61km -
London Care Pharmacy
140 Oxford Street E, Suite 101, London, ON N6A 5R9 2.44km -
Wortley Village Pharmasave
190 Wortley Road, London, ON N6C 4Y7 2.59km
-
Pot Pot Restaurant
1 - 400 Sugarcreek Trail, London, ON N6H 1G3 0.09km -
Dagu Rice Noodle
611 Wonderland Road N, London, ON N6H 1T6 0.73km -
Soprano's West Pizza
500 Oxford st W, London, ON N6H 1T5 0.74km
-
Cherryhill Village Mall
301 Oxford St W, London, ON N6H 1S6 0.91km -
Esam Construction
301 Oxford Street W, London, ON N6H 1S6 0.91km -
Talbot Centre
148 Fullarton Street, London, ON N6A 5P3 2.4km
-
Food Island Supermarket
530 Oxford Street W, London, ON N6H 1T6 0.85km -
Sobeys Extra
661 Wonderland Road N, London, ON N5H 0H9 1.02km -
Metro
301 Oxford Street W, London, ON N6H 1S6 0.97km
-
LCBO
71 York Street, London, ON N6A 1A6 2.32km -
The Beer Store
1080 Adelaide Street N, London, ON N5Y 2N1 4.5km -
The Beer Store
875 Highland Road W, Kitchener, ON N2N 2Y2 78.98km
-
7-Eleven
72 Wharncliffe Rd N, London, ON N6H 2A3 1.43km -
Tony Clark Car Care
420 Springbank Drive, London, ON N6J 1G8 1.56km -
Shell Canada Products
880 Wonderland Road N, London, ON N6G 4X7 2.1km
-
Hyland Cinema
240 Wharncliffe Road S, London, ON N6J 2L4 2.03km -
Imagine Cinemas London
355 Wellington Street, London, ON N6A 3N7 2.9km -
Western Film
Western University, Room 340, UCC Building, London, ON N6A 5B8 3.04km
-
Cherryhill Public Library
301 Oxford Street W, London, ON N6H 1S6 1.07km -
London Public Library Landon Branch
167 Wortley Road, London, ON N6C 3P6 2.46km -
Public Library
251 Dundas Street, London, ON N6A 6H9 2.8km
-
London Health Sciences Centre - University Hospital
339 Windermere Road, London, ON N6G 2V4 3.46km -
Parkwood Hospital
801 Commissioners Road E, London, ON N6C 5J1 5.2km -
London Doctors' Relief Service
595 Wonderland Road N, London, ON N6H 3E2 0.82km
-
Greenway Park
ON 1.18km -
West Lions Park
20 Granville St, London ON N6H 1J3 1.22km -
Riverside Park
628 Riverside Dr (Riverside Drive & Wonderland Rd N), London ON 1.54km
-
BMO Bank of Montreal
101 Cherryhill Blvd (at Oxford St W), London ON N6H 4S4 0.86km -
Bmo
534 Oxford St W, London ON N6H 1T5 0.91km -
BMO Bank of Montreal
301 Oxford St W, London ON N6H 1S6 1.06km
More about this building
View 340 SUGARCREEK Trail, London- 3 bath
- 2 bed
- 1000 sqft
60-464 Commissioners Road West, London, Ontario • N6J 0A2 • South N



