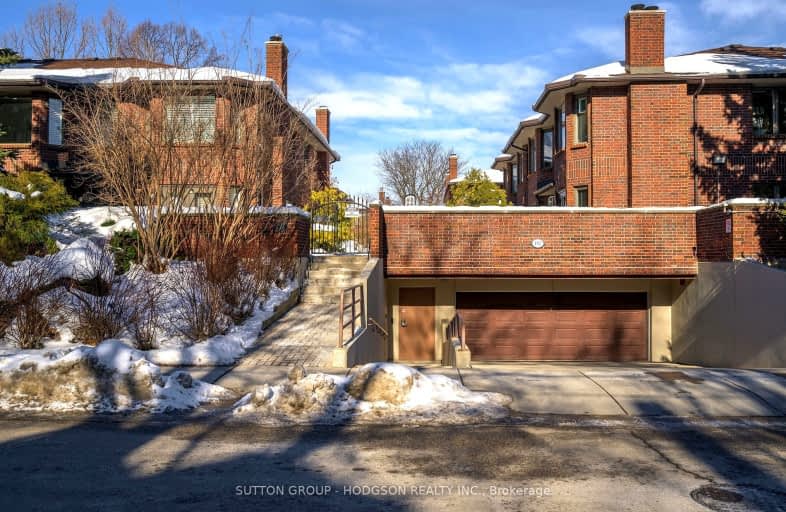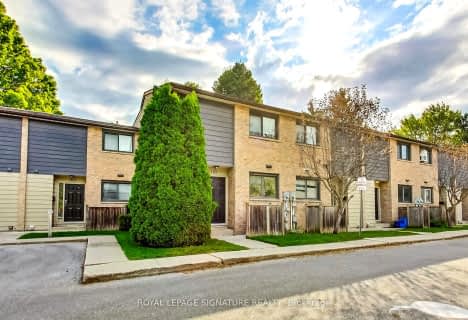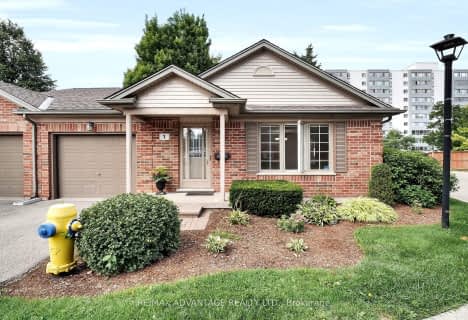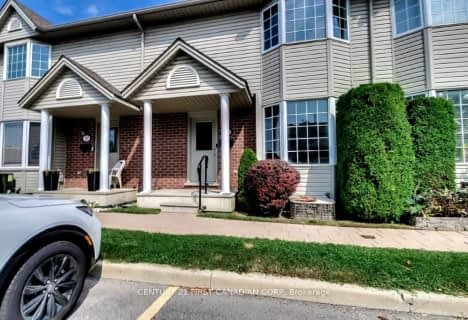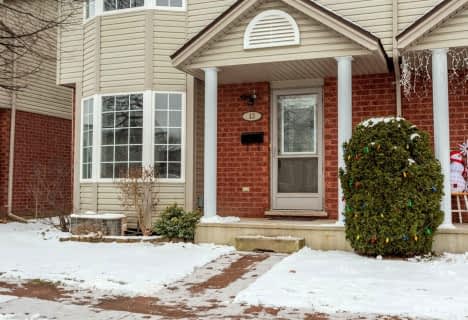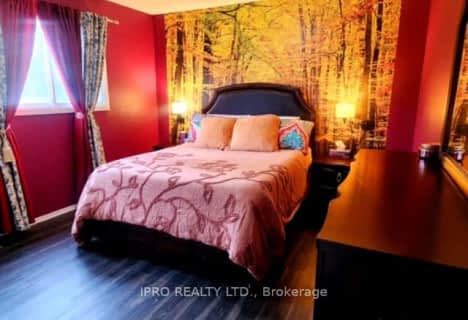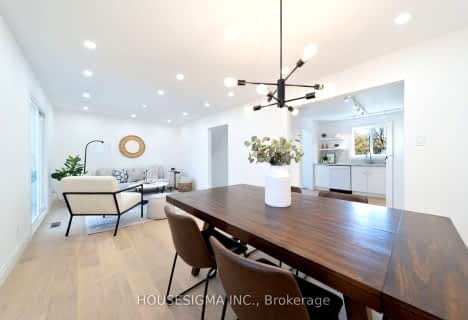Walker's Paradise
- Daily errands do not require a car.
Good Transit
- Some errands can be accomplished by public transportation.
Very Bikeable
- Most errands can be accomplished on bike.

St Michael
Elementary: CatholicVictoria Public School
Elementary: PublicSt Georges Public School
Elementary: PublicRyerson Public School
Elementary: PublicLord Roberts Public School
Elementary: PublicJeanne-Sauvé Public School
Elementary: PublicÉcole secondaire Gabriel-Dumont
Secondary: PublicÉcole secondaire catholique École secondaire Monseigneur-Bruyère
Secondary: CatholicLondon South Collegiate Institute
Secondary: PublicLondon Central Secondary School
Secondary: PublicCatholic Central High School
Secondary: CatholicH B Beal Secondary School
Secondary: Public-
Harris Park
530 Ridout St N (btwn Queens Ave. & Blackfriars St.), London ON 0.44km -
Rock the Park - Saturday
London ON 0.46km -
Blackfriars Park
Blackfriars St. to Queens Av., London ON 0.51km
-
Libro Financial Group
167 Central Ave, London ON N6A 1M6 0.12km -
VersaBank
140 Fullarton St, London ON N6A 5P2 0.39km -
BMO Bank of Montreal
270 Dundas St (at Wellington st.), London ON N6A 1H3 0.71km
