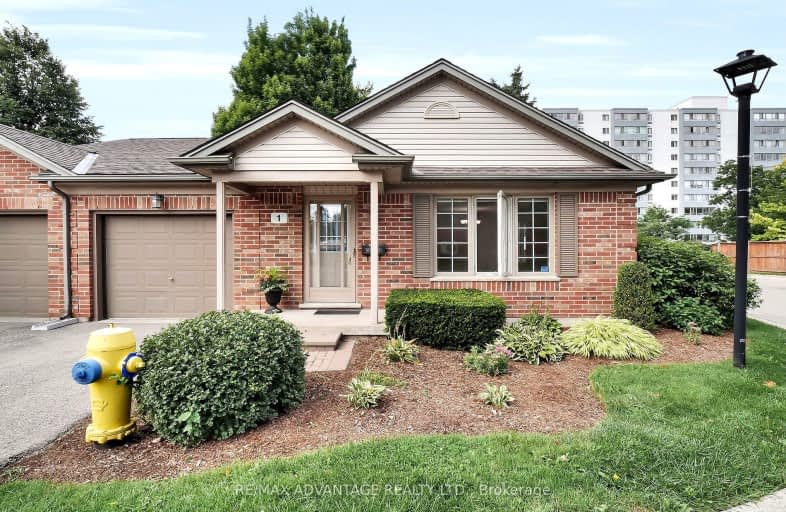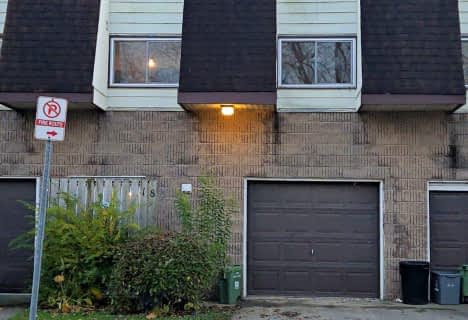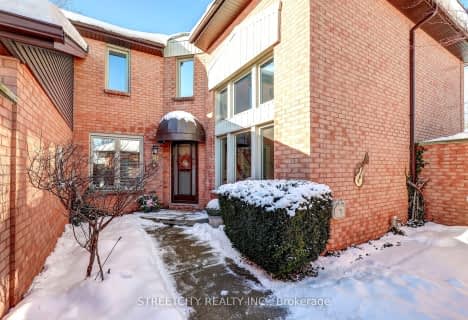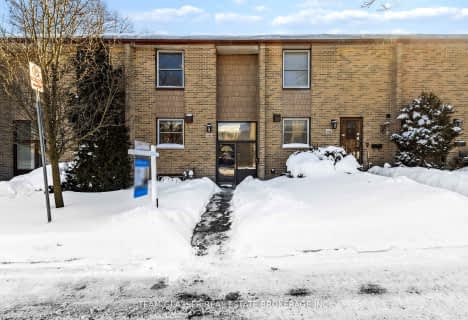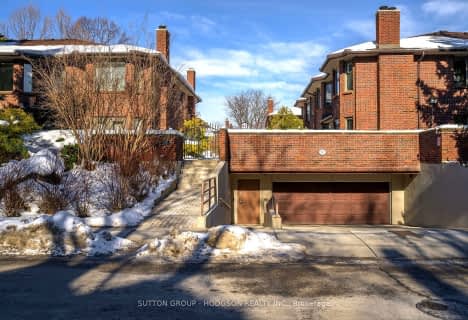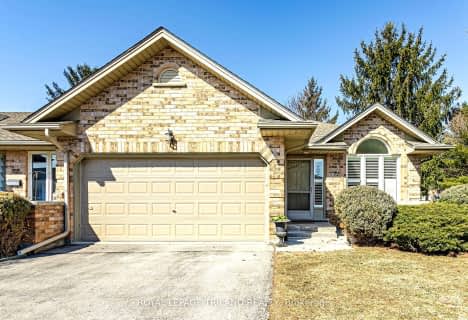Somewhat Walkable
- Some errands can be accomplished on foot.
63
/100
Good Transit
- Some errands can be accomplished by public transportation.
56
/100
Bikeable
- Some errands can be accomplished on bike.
55
/100

St Thomas More Separate School
Elementary: Catholic
1.79 km
University Heights Public School
Elementary: Public
1.54 km
Jeanne-Sauvé Public School
Elementary: Public
1.58 km
Woodland Heights Public School
Elementary: Public
2.17 km
Eagle Heights Public School
Elementary: Public
0.61 km
Kensal Park Public School
Elementary: Public
1.63 km
Westminster Secondary School
Secondary: Public
2.87 km
London South Collegiate Institute
Secondary: Public
3.51 km
London Central Secondary School
Secondary: Public
2.99 km
Oakridge Secondary School
Secondary: Public
2.82 km
Sir Frederick Banting Secondary School
Secondary: Public
2.80 km
Saunders Secondary School
Secondary: Public
4.33 km
-
Chesham Heights Park
London ON 1.25km -
West Lions Park
20 Granville St, London ON N6H 1J3 1.13km -
University Heights Park
London ON 1.32km
-
Meridian Credit Union ATM
551 Oxford St W, London ON N6H 0H9 0.91km -
TD Bank Financial Group
215 Oxford St W, London ON N6H 1S5 0.97km -
BMO Bank of Montreal
880 Wonderland Rd N, London ON N6G 4X7 1.88km
