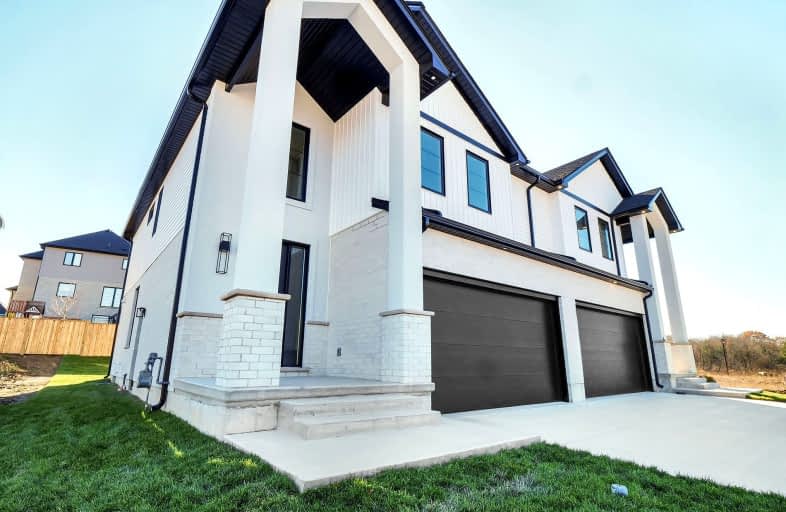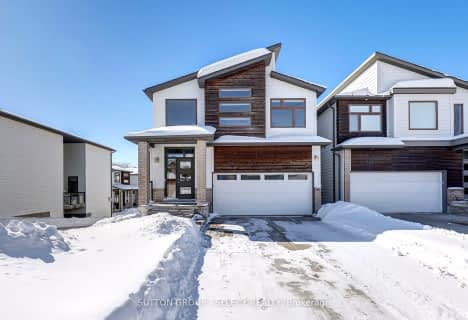Car-Dependent
- Almost all errands require a car.
22
/100
Minimal Transit
- Almost all errands require a car.
18
/100
Somewhat Bikeable
- Most errands require a car.
27
/100

École élémentaire publique La Pommeraie
Elementary: Public
1.69 km
St George Separate School
Elementary: Catholic
3.64 km
St Theresa Separate School
Elementary: Catholic
3.10 km
Byron Somerset Public School
Elementary: Public
2.64 km
Byron Southwood Public School
Elementary: Public
3.18 km
Lambeth Public School
Elementary: Public
2.28 km
Westminster Secondary School
Secondary: Public
5.37 km
London South Collegiate Institute
Secondary: Public
8.23 km
St Thomas Aquinas Secondary School
Secondary: Catholic
5.19 km
Oakridge Secondary School
Secondary: Public
5.95 km
Sir Frederick Banting Secondary School
Secondary: Public
8.89 km
Saunders Secondary School
Secondary: Public
3.57 km
-
Elite Surfacing
3251 Bayham Lane, London ON N6P 1V8 1.31km -
Somerset Park
London ON 2.26km -
Backyard Retreat
2.53km
-
TD Bank Financial Group
3030 Colonel Talbot Rd, London ON N6P 0B3 1.43km -
RBC Royal Bank
2550 Main St (Colonel Talbot Road), London ON N6P 1R1 2.41km -
RBC Royal Bank
3089 Wonderland Rd S (at Southdale Rd.), London ON N6L 1R4 3.61km




