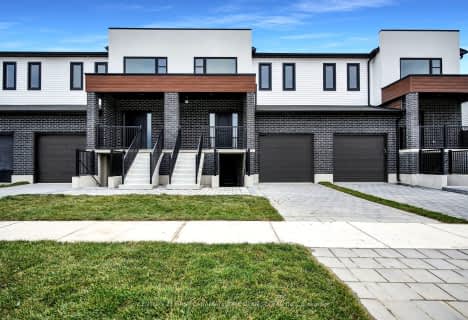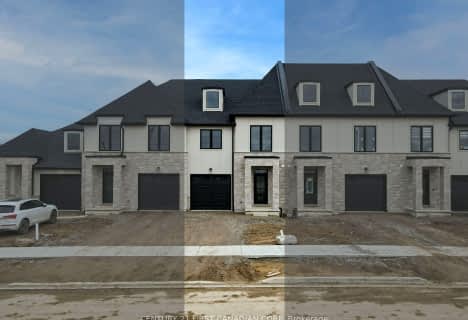Car-Dependent
- Almost all errands require a car.

St Jude Separate School
Elementary: CatholicArthur Ford Public School
Elementary: PublicW Sherwood Fox Public School
Elementary: PublicSir Isaac Brock Public School
Elementary: PublicJean Vanier Separate School
Elementary: CatholicWestmount Public School
Elementary: PublicWestminster Secondary School
Secondary: PublicLondon South Collegiate Institute
Secondary: PublicLondon Central Secondary School
Secondary: PublicOakridge Secondary School
Secondary: PublicCatholic Central High School
Secondary: CatholicSaunders Secondary School
Secondary: Public-
Milestones
3169 Wonderland Road S, London, ON N6L 1R4 0.56km -
Kelseys
805 Wonderland Road S, London, ON N6K 2Y5 1.95km -
Mustang Sally's
99 Belmont Drive, London, ON N6J 4K2 1.96km
-
Williams Fresh Cafe
3030 Wonderland Road S, London, ON N6L 1A6 0.7km -
Starbucks
3059 Wonderland Road S, London, ON N6L 1R4 0.72km -
McDonald's
1033 Wonderland Rd S, London, ON N6K 3V1 1km
-
Fitness Forum
900 Jalna Boulevard, London, ON N6E 3A4 3.03km -
Forest City Fitness
460 Berkshire Drive, London, ON N6J 3S1 3.29km -
GoodLife Fitness
2-925 Southdale Road W, London, ON N6P 0B3 3.22km
-
Shoppers Drug Mart
530 Commissioners Road W, London, ON N6J 1Y6 2.53km -
Shoppers Drug Mart
645 Commissioners Road E, London, ON N6C 2T9 4.34km -
Wortley Village Pharmasave
190 Wortley Road, London, ON N6C 4Y7 4.53km
-
Angelo's Bakery & Deli
3198 Wonderland Road S, London, ON N6L 1A6 0.49km -
A&W
3210 Wonderland Road South, London, ON N6L 1A6 0.47km -
Boston Pizza
3090 Wonderland Road S, London, ON N6L 1A6 0.51km
-
Westmount Shopping Centre
785 Wonderland Rd S, London, ON N6K 1M6 1.97km -
White Oaks Mall
1105 Wellington Road, London, ON N6E 1V4 4.03km -
Forest City Velodrome At Ice House
4380 Wellington Road S, London, ON N6E 2Z6 5.62km
-
Loblaws
3040 Wonderland Road S, London, ON N6L 1A6 0.56km -
Superking Supermarket
785 Wonderland Road S, London, ON N6K 1M6 2.17km -
Food Basics
509 Comissioners Road W, London, ON N6J 1Y5 2.69km
-
LCBO
71 York Street, London, ON N6A 1A6 5.44km -
The Beer Store
1080 Adelaide Street N, London, ON N5Y 2N1 8.87km -
The Beer Store
875 Highland Road W, Kitchener, ON N2N 2Y2 82.06km
-
Hully Gully
1705 Wharncliffe Road S, London, ON N6L 1J9 1.14km -
Husky
99 Commissioner's Road W, London, ON N6J 1X7 2.73km -
Wharncliffe Shell
299 Wharncliffe Road S, London, ON N6J 2L6 3.79km
-
Cineplex Odeon Westmount and VIP Cinemas
755 Wonderland Road S, London, ON N6K 1M6 2.28km -
Landmark Cinemas 8 London
983 Wellington Road S, London, ON N6E 3A9 3.95km -
Hyland Cinema
240 Wharncliffe Road S, London, ON N6J 2L4 4.09km
-
London Public Library Landon Branch
167 Wortley Road, London, ON N6C 3P6 4.56km -
Public Library
251 Dundas Street, London, ON N6A 6H9 6.04km -
Cherryhill Public Library
301 Oxford Street W, London, ON N6H 1S6 6.26km
-
Parkwood Hospital
801 Commissioners Road E, London, ON N6C 5J1 4.8km -
Clinicare Walk-In Clinic
844 Wonderland Road S, Unit 1, London, ON N6K 2V8 1.72km -
Dearness Home
710 Southdale Road E, London, ON N6E 1R8 4.21km
-
Jesse Davidson Park
731 Viscount Rd, London ON 1.46km -
Mitches Park
640 Upper Queens St (Upper Queens), London ON 2.07km -
Odessa Park
ON 2.21km
-
CIBC
3109 Wonderland Rd S, London ON N6L 1R4 0.58km -
Banque Nationale du Canada
3189 Wonderland Rd S, London ON N6L 1R4 0.55km -
TD Canada Trust ATM
3029 Wonderland Rd S, London ON N6L 1R4 0.8km












