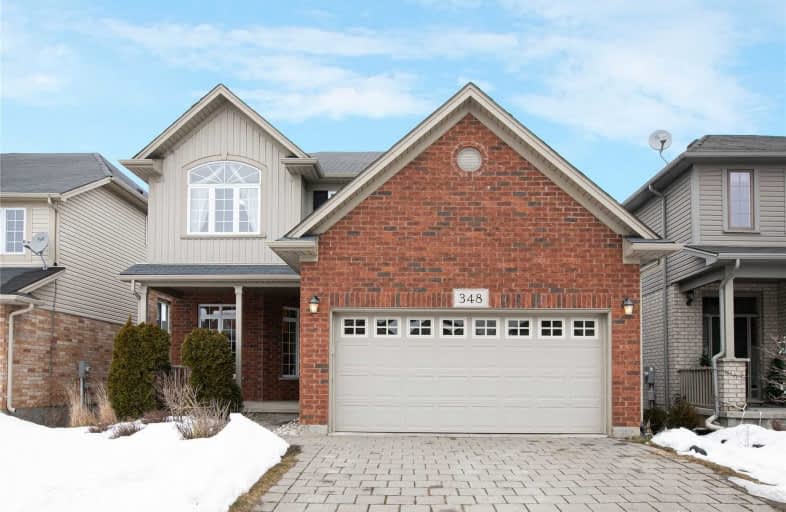Sold on Mar 10, 2021
Note: Property is not currently for sale or for rent.

-
Type: Vacant Land Condo
-
Style: 2-Storey
-
Size: 2000 sqft
-
Pets: N
-
Age: 11-15 years
-
Taxes: $5,177 per year
-
Maintenance Fees: 42 /mo
-
Days on Site: 9 Days
-
Added: Mar 01, 2021 (1 week on market)
-
Updated:
-
Last Checked: 1 month ago
-
MLS®#: X5133097
-
Listed By: Home standards brickstone realty, brokerage
"Wastell" Built Home In High Demand Area Of Uplands & Jack Chambers Ps Area. Open Main Floor Includes Spacious Family Room With Gorgeous Stone Fireplace, Large Dining Room With Large Back Deck With Fully Fenced Private Yard. Finished Basement Recroom/Playroom With A Walkout And Large Windows In The Basement As Well. 2nd Floor Features Oversized Master Retreat With Ensuite And Large Walk In Closet, Guest Bath And Two More Spacious Bedrooms.
Extras
Walk To Jack Chambers School. Close To Ymca, University Of Western Ontario, Masonville Mall And University Hospital. Incl: Stove, Fridge, Dishwasher, Washer, Dryer, Tv & Bracket. Hot W.T Heater Is Rented..6 Hours Notice For All Showings.
Property Details
Facts for 10-348 Skyline Avenue, London
Status
Days on Market: 9
Last Status: Sold
Sold Date: Mar 10, 2021
Closed Date: Jun 25, 2021
Expiry Date: May 24, 2021
Sold Price: $800,500
Unavailable Date: Mar 10, 2021
Input Date: Mar 02, 2021
Prior LSC: Listing with no contract changes
Property
Status: Sale
Property Type: Vacant Land Condo
Style: 2-Storey
Size (sq ft): 2000
Age: 11-15
Area: London
Availability Date: Tba
Inside
Bedrooms: 4
Bathrooms: 4
Kitchens: 1
Rooms: 9
Den/Family Room: Yes
Patio Terrace: Terr
Unit Exposure: North
Air Conditioning: Central Air
Fireplace: Yes
Laundry Level: Main
Central Vacuum: N
Ensuite Laundry: Yes
Washrooms: 4
Building
Stories: 1
Basement: Fin W/O
Basement 2: Full
Heat Type: Forced Air
Heat Source: Gas
Exterior: Brick
Exterior: Vinyl Siding
Elevator: N
Energy Certificate: N
Green Verification Status: N
Physically Handicapped-Equipped: N
Special Designation: Unknown
Retirement: N
Parking
Parking Included: No
Garage Type: Attached
Parking Designation: Owned
Parking Features: Private
Parking Description: 1
Covered Parking Spaces: 2
Total Parking Spaces: 4
Garage: 2
Locker
Locker: None
Fees
Tax Year: 2020
Taxes Included: No
Building Insurance Included: No
Cable Included: No
Central A/C Included: No
Common Elements Included: Yes
Heating Included: No
Hydro Included: No
Water Included: No
Taxes: $5,177
Highlights
Amenity: Bbqs Allowed
Feature: Fenced Yard
Feature: Public Transit
Feature: School
Feature: Tiled/Drainage
Land
Cross Street: Sunningdale
Municipality District: London
Condo
Condo Registry Office: midd
Condo Corp#: 670
Property Management: Thorne Property Management
Additional Media
- Virtual Tour: https://www.youtube.com/watch?v=rQMoLRMPu90
Rooms
Room details for 10-348 Skyline Avenue, London
| Type | Dimensions | Description |
|---|---|---|
| Dining Ground | 3.35 x 3.66 | Balcony, Double Doors, Overlook Patio |
| Family Ground | 4.08 x 5.49 | Fireplace, B/I Bookcase |
| Office Ground | 3.66 x 3.23 | |
| Kitchen Ground | 2.77 x 3.23 | |
| Master 2nd | 3.99 x 4.57 | 4 Pc Ensuite, W/I Closet |
| 2nd Br 2nd | 3.99 x 3.38 | |
| 3rd Br 2nd | 3.08 x 3.05 | |
| 4th Br 2nd | 3.08 x 2.47 | |
| Rec Bsmt | 4.08 x 9.15 | 3 Pc Bath, Walk-Out |
| Bathroom Bsmt | - | 3 Pc Bath |
| Bathroom Ground | - | 2 Pc Bath |
| Bathroom 2nd | - | 4 Pc Bath |

| XXXXXXXX | XXX XX, XXXX |
XXXX XXX XXXX |
$XXX,XXX |
| XXX XX, XXXX |
XXXXXX XXX XXXX |
$XXX,XXX |
| XXXXXXXX XXXX | XXX XX, XXXX | $800,500 XXX XXXX |
| XXXXXXXX XXXXXX | XXX XX, XXXX | $789,900 XXX XXXX |

St. Kateri Separate School
Elementary: CatholicCentennial Central School
Elementary: PublicStoneybrook Public School
Elementary: PublicMasonville Public School
Elementary: PublicSt Catherine of Siena
Elementary: CatholicJack Chambers Public School
Elementary: PublicÉcole secondaire Gabriel-Dumont
Secondary: PublicÉcole secondaire catholique École secondaire Monseigneur-Bruyère
Secondary: CatholicMother Teresa Catholic Secondary School
Secondary: CatholicMedway High School
Secondary: PublicSir Frederick Banting Secondary School
Secondary: PublicA B Lucas Secondary School
Secondary: Public
