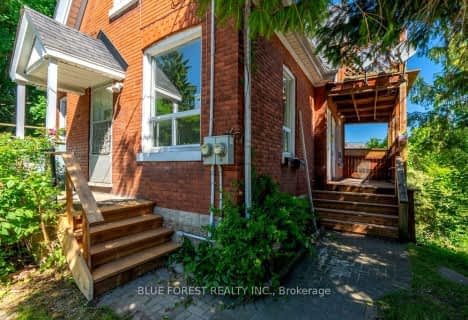
Sir George Etienne Cartier Public School
Elementary: Public
1.37 km
Sir Isaac Brock Public School
Elementary: Public
1.18 km
Cleardale Public School
Elementary: Public
0.65 km
Sir Arthur Carty Separate School
Elementary: Catholic
1.27 km
Mountsfield Public School
Elementary: Public
1.44 km
Ashley Oaks Public School
Elementary: Public
1.19 km
G A Wheable Secondary School
Secondary: Public
3.61 km
B Davison Secondary School Secondary School
Secondary: Public
4.13 km
Westminster Secondary School
Secondary: Public
2.68 km
London South Collegiate Institute
Secondary: Public
2.52 km
London Central Secondary School
Secondary: Public
4.66 km
Catholic Central High School
Secondary: Catholic
4.55 km


