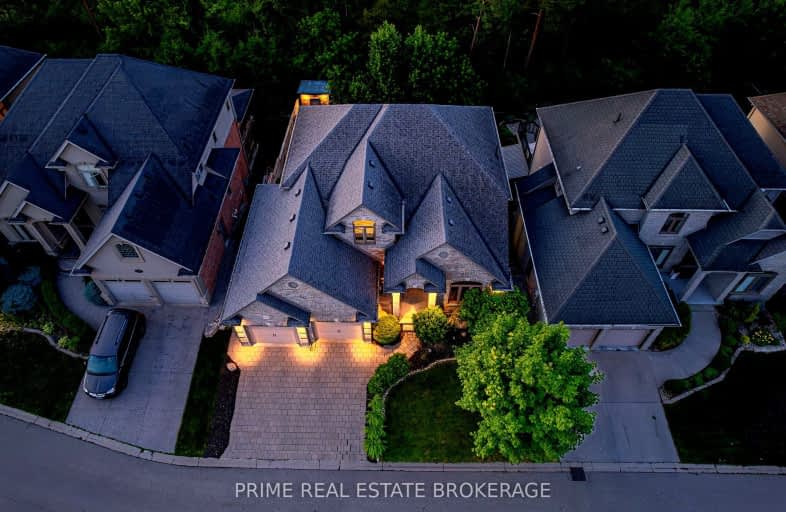Car-Dependent
- Most errands require a car.
34
/100
Some Transit
- Most errands require a car.
34
/100
Somewhat Bikeable
- Most errands require a car.
26
/100

St. Kateri Separate School
Elementary: Catholic
2.22 km
Centennial Central School
Elementary: Public
1.69 km
Stoneybrook Public School
Elementary: Public
1.76 km
Masonville Public School
Elementary: Public
2.33 km
St Catherine of Siena
Elementary: Catholic
2.17 km
Jack Chambers Public School
Elementary: Public
0.80 km
École secondaire Gabriel-Dumont
Secondary: Public
4.29 km
École secondaire catholique École secondaire Monseigneur-Bruyère
Secondary: Catholic
4.29 km
Mother Teresa Catholic Secondary School
Secondary: Catholic
1.53 km
Medway High School
Secondary: Public
1.85 km
Sir Frederick Banting Secondary School
Secondary: Public
5.43 km
A B Lucas Secondary School
Secondary: Public
2.13 km
-
Weldon Park
St John's Dr, Arva ON 1.76km -
Constitution Park
735 Grenfell Dr, London ON N5X 2C4 1.92km -
TD Green Energy Park
Hillview Blvd, London ON 2.37km
-
TD Canada Trust ATM
608 Fanshawe Park Rd E, London ON N5X 1L1 1.44km -
TD Canada Trust Branch and ATM
2165 Richmond St, London ON N6G 3V9 1.72km -
TD Bank Financial Group
2165 Richmond St, London ON N6G 3V9 1.76km


