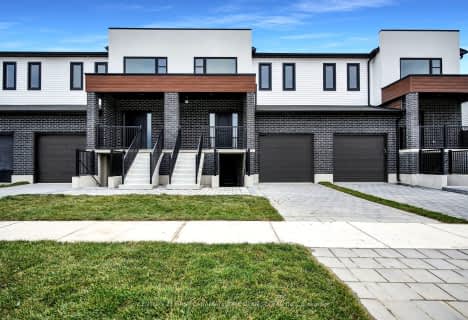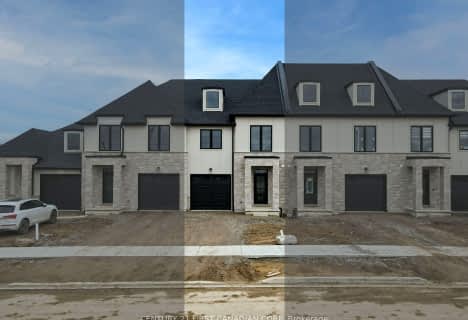
St Jude Separate School
Elementary: Catholic
1.64 km
Arthur Ford Public School
Elementary: Public
2.03 km
W Sherwood Fox Public School
Elementary: Public
2.06 km
Sir Isaac Brock Public School
Elementary: Public
1.22 km
Jean Vanier Separate School
Elementary: Catholic
2.31 km
Westmount Public School
Elementary: Public
2.19 km
Westminster Secondary School
Secondary: Public
2.75 km
London South Collegiate Institute
Secondary: Public
4.44 km
London Central Secondary School
Secondary: Public
6.37 km
Oakridge Secondary School
Secondary: Public
5.90 km
Catholic Central High School
Secondary: Catholic
6.38 km
Saunders Secondary School
Secondary: Public
2.18 km









