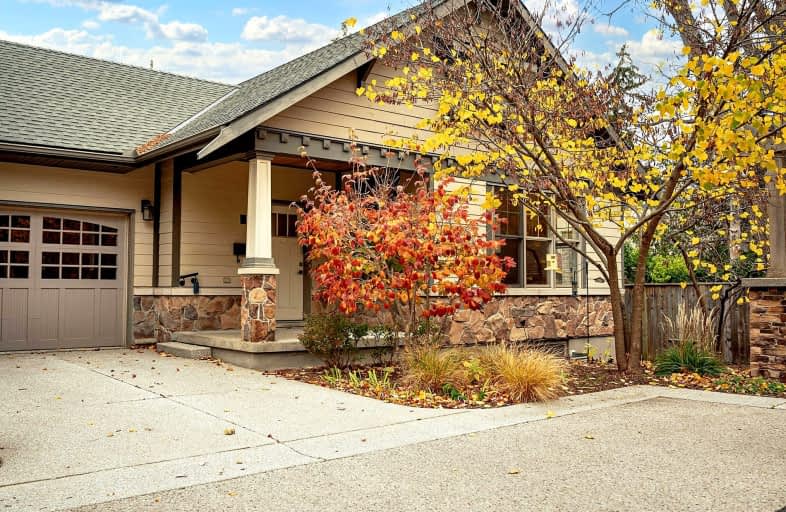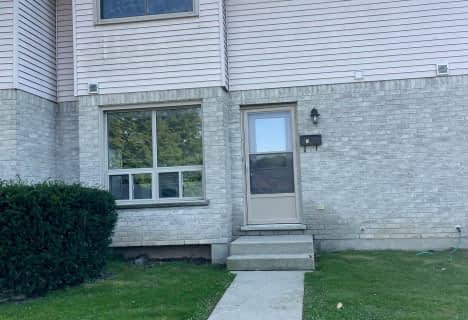Somewhat Walkable
- Most errands can be accomplished on foot.
70
/100
Good Transit
- Some errands can be accomplished by public transportation.
51
/100
Bikeable
- Some errands can be accomplished on bike.
69
/100

Holy Rosary Separate School
Elementary: Catholic
1.15 km
Wortley Road Public School
Elementary: Public
0.68 km
St Martin
Elementary: Catholic
1.10 km
Tecumseh Public School
Elementary: Public
0.69 km
Sir George Etienne Cartier Public School
Elementary: Public
1.32 km
Mountsfield Public School
Elementary: Public
0.43 km
G A Wheable Secondary School
Secondary: Public
2.16 km
B Davison Secondary School Secondary School
Secondary: Public
2.52 km
London South Collegiate Institute
Secondary: Public
0.67 km
London Central Secondary School
Secondary: Public
2.84 km
Catholic Central High School
Secondary: Catholic
2.70 km
H B Beal Secondary School
Secondary: Public
2.78 km
-
Tecumseh School Playground
London ON 0.61km -
Duchess Avenue Park
26 Duchess Ave (Wharncliffe Road), London ON 1.12km -
Grand Wood Park
1.2km
-
BMO Bank of Montreal
338 Wellington Rd (at Base Line Rd E), London ON N6C 4P6 1.04km -
President's Choice Financial ATM
645 Commissioners Rd E, London ON N6C 2T9 1.17km -
BMO Bank of Montreal
463 Wellington Rd, London ON N6C 4P9 1.17km













