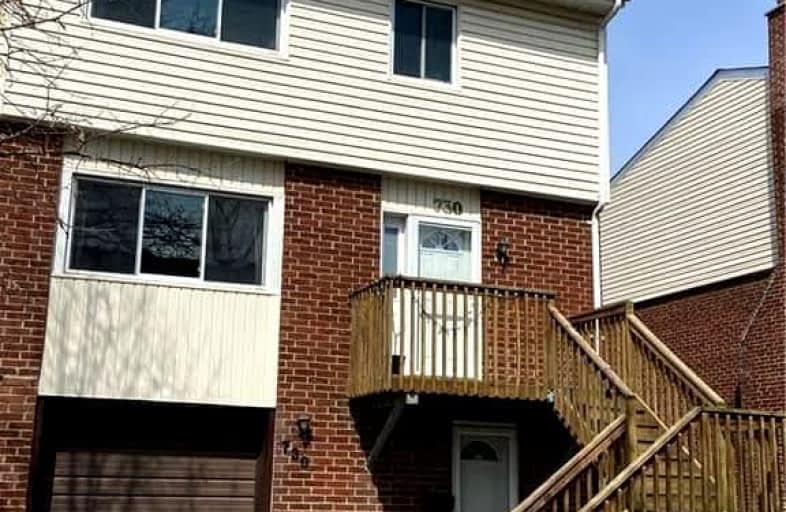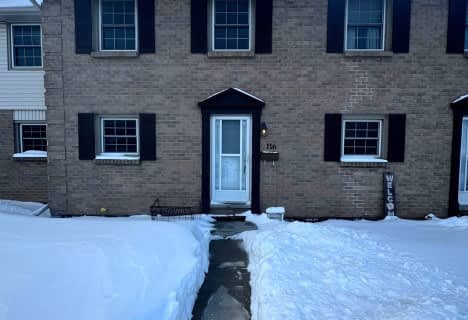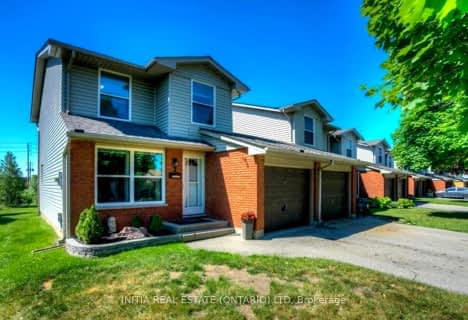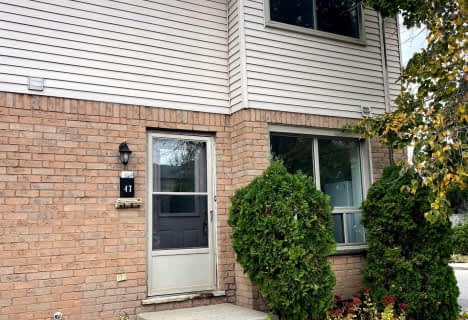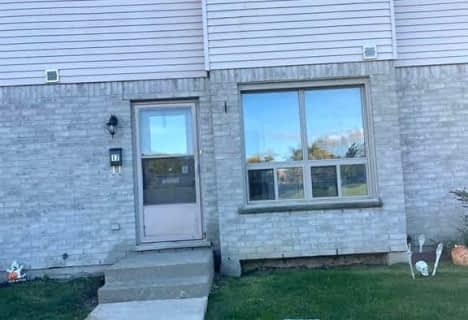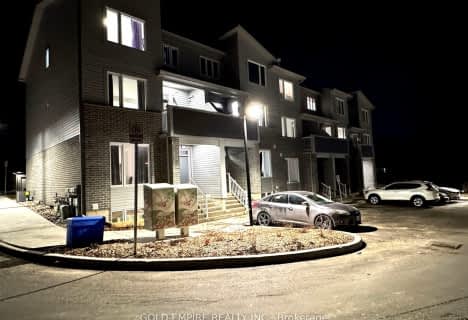Very Walkable
- Most errands can be accomplished on foot.
74
/100
Good Transit
- Some errands can be accomplished by public transportation.
51
/100
Bikeable
- Some errands can be accomplished on bike.
51
/100

Holy Rosary Separate School
Elementary: Catholic
1.52 km
Sir George Etienne Cartier Public School
Elementary: Public
0.28 km
Rick Hansen Public School
Elementary: Public
1.71 km
Cleardale Public School
Elementary: Public
1.11 km
Sir Arthur Carty Separate School
Elementary: Catholic
1.79 km
Mountsfield Public School
Elementary: Public
1.25 km
G A Wheable Secondary School
Secondary: Public
2.31 km
B Davison Secondary School Secondary School
Secondary: Public
2.93 km
London South Collegiate Institute
Secondary: Public
2.09 km
Sir Wilfrid Laurier Secondary School
Secondary: Public
2.13 km
Catholic Central High School
Secondary: Catholic
3.92 km
H B Beal Secondary School
Secondary: Public
3.87 km
-
Thames Talbot Land Trust
944 Western Counties Rd, London ON N6C 2V4 0.72km -
Rowntree Park
ON 1.49km -
Caesar Dog Park
London ON 1.68km
-
Scotiabank
647 Wellington, London ON N6C 4R4 0.24km -
BMO Bank of Montreal
463 Wellington Rd, London ON N6C 4P9 0.67km -
TD Canada Trust ATM
353 Wellington Rd, London ON N6C 4P8 1.04km
