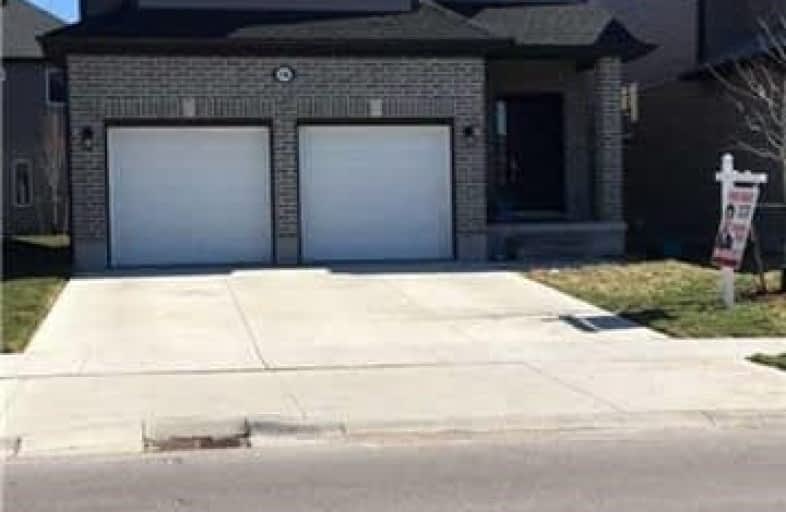Sold on May 25, 2018
Note: Property is not currently for sale or for rent.

-
Type: Detached
-
Style: 2-Storey
-
Size: 1500 sqft
-
Lot Size: 38 x 85 Feet
-
Age: 0-5 years
-
Taxes: $4,000 per year
-
Days on Site: 1 Days
-
Added: Sep 07, 2019 (1 day on market)
-
Updated:
-
Last Checked: 3 months ago
-
MLS®#: X4139530
-
Listed By: Royal lepage flower city realty, brokerage
Great Opportunity For First Time Buyers. Beautiful 4 Bedroom Detached Home, Very Spacious 2 Yrs House. House Features 9 Ft Ceiling On Main Floor. Lazy Susan In Kitchen.3 Bdrm Have Walk/In Closets, Hardwood In Great Room & Stairs. Prime Location(Shopping, Banks, Schools Within 1 Km). Quite Neighborhood, 4 Minutes To Hwy 401 And Hwy 402. Major Developments Underway.Freehold House With Private Road With Maintenance Fee Of $98.
Extras
S/S Fridge, Stove, Dishwasher, Washer- Dryer, Otr, Ac, Two Garage Doors, All Concrete Driveway, Pot Lights, Hardwood And Ceramic On Main Floor.Excluding: Hot Water Tank Rental
Property Details
Facts for 3580 Singleton Avenue, London
Status
Days on Market: 1
Last Status: Sold
Sold Date: May 25, 2018
Closed Date: Jul 30, 2018
Expiry Date: Aug 24, 2018
Sold Price: $445,000
Unavailable Date: May 25, 2018
Input Date: May 24, 2018
Property
Status: Sale
Property Type: Detached
Style: 2-Storey
Size (sq ft): 1500
Age: 0-5
Area: London
Availability Date: August 2018
Inside
Bedrooms: 4
Bathrooms: 3
Kitchens: 1
Rooms: 8
Den/Family Room: No
Air Conditioning: Central Air
Fireplace: No
Laundry Level: Lower
Washrooms: 3
Utilities
Electricity: No
Gas: No
Cable: No
Telephone: No
Building
Basement: Full
Basement 2: Unfinished
Heat Type: Forced Air
Heat Source: Gas
Exterior: Brick
Exterior: Vinyl Siding
Water Supply: Municipal
Special Designation: Unknown
Parking
Driveway: Pvt Double
Garage Spaces: 2
Garage Type: Built-In
Covered Parking Spaces: 2
Total Parking Spaces: 4
Fees
Tax Year: 2017
Tax Legal Description: 33M-661
Taxes: $4,000
Additional Mo Fees: 98.97
Land
Cross Street: Wonderland Rd & Sout
Municipality District: London
Fronting On: South
Parcel of Tied Land: Y
Pool: None
Sewer: Sewers
Lot Depth: 85 Feet
Lot Frontage: 38 Feet
Zoning: Residential
Rooms
Room details for 3580 Singleton Avenue, London
| Type | Dimensions | Description |
|---|---|---|
| Master 2nd | 3.79 x 4.09 | W/I Closet, 4 Pc Ensuite |
| Br 2nd | 3.35 x 3.35 | Closet |
| Br 2nd | 4.40 x 3.60 | W/I Closet |
| Br 2nd | 4.01 x 3.35 | W/I Closet |
| Great Rm Main | 4.29 x 4.67 | Hardwood Floor |
| Dining Main | 3.05 x 3.40 | Overlook Patio, Ceramic Floor |
| Kitchen Main | 3.86 x 3.40 | Ceramic Floor |
| Laundry Bsmt | - |
| XXXXXXXX | XXX XX, XXXX |
XXXX XXX XXXX |
$XXX,XXX |
| XXX XX, XXXX |
XXXXXX XXX XXXX |
$XXX,XXX |
| XXXXXXXX XXXX | XXX XX, XXXX | $445,000 XXX XXXX |
| XXXXXXXX XXXXXX | XXX XX, XXXX | $445,000 XXX XXXX |

St Jude Separate School
Elementary: CatholicArthur Ford Public School
Elementary: PublicW Sherwood Fox Public School
Elementary: PublicSir Isaac Brock Public School
Elementary: PublicJean Vanier Separate School
Elementary: CatholicWestmount Public School
Elementary: PublicWestminster Secondary School
Secondary: PublicLondon South Collegiate Institute
Secondary: PublicLondon Central Secondary School
Secondary: PublicOakridge Secondary School
Secondary: PublicCatholic Central High School
Secondary: CatholicSaunders Secondary School
Secondary: Public