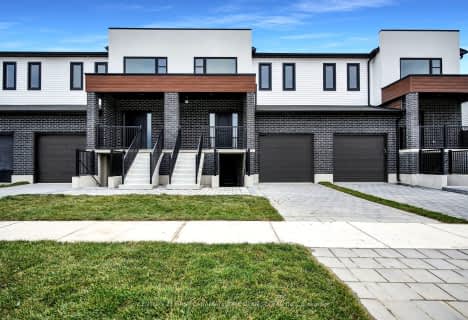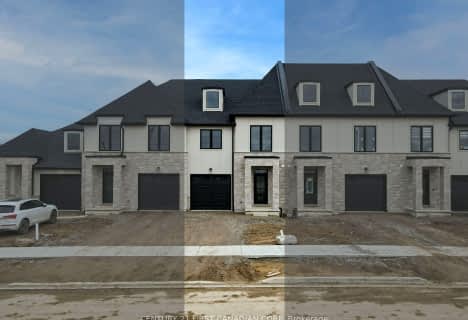
St Jude Separate School
Elementary: Catholic
2.23 km
Arthur Ford Public School
Elementary: Public
2.62 km
W Sherwood Fox Public School
Elementary: Public
2.63 km
Sir Isaac Brock Public School
Elementary: Public
1.73 km
Ashley Oaks Public School
Elementary: Public
2.29 km
Westmount Public School
Elementary: Public
2.64 km
G A Wheable Secondary School
Secondary: Public
6.17 km
Westminster Secondary School
Secondary: Public
3.36 km
London South Collegiate Institute
Secondary: Public
4.92 km
London Central Secondary School
Secondary: Public
6.91 km
Sir Wilfrid Laurier Secondary School
Secondary: Public
5.43 km
Saunders Secondary School
Secondary: Public
2.67 km








