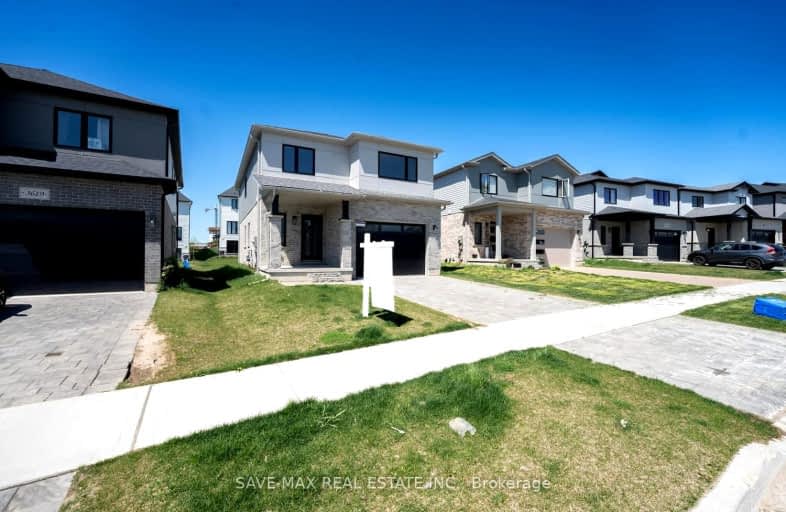Sold on May 26, 2024
Note: Property is not currently for sale or for rent.

-
Type: Detached
-
Style: 2-Storey
-
Lot Size: 36.19 x 110 Feet
-
Age: 0-5 years
-
Taxes: $4,866 per year
-
Days on Site: 23 Days
-
Added: May 03, 2024 (3 weeks on market)
-
Updated:
-
Last Checked: 2 months ago
-
MLS®#: X8303490
-
Listed By: Save max real estate inc.
Ready To Be Called Your Home!! This Lovely 2 Storey Home Boasts 4 Beds 3 Wash, And An Office Room On The 2Nd Floor That Can Serve As A Private Office Or Guest Bedroom. Separate Side Entrance to Basement Is Provided By The Builder. This 2 Year New Home Is Close To Parks, Trails, Shopping, Schools, Public Transit And The 401/402. Main Floor Living Area Features Upgraded Kitchen, Large Windows, W/O To Backyard And Huge Living Rm. The Gourmet Kitchen Features An Island, Quartz Countertops, Stainless Steel Appliances And A Spacious Pantry. The 1.5 Car Garage Features Inside Entry To The Home, And You Can Enjoy A Cup Of Coffee On The Covered Front Porch! Nestled On A Quiet Residential Street, This House Is The Perfect Retreat From The Hustle And Bustle Of City Life. Don't Miss Out On The Opportunity To Make This House Your PERFECT HOME.
Property Details
Facts for 3613 Earlston, London
Status
Days on Market: 23
Last Status: Sold
Sold Date: May 26, 2024
Closed Date: Jul 02, 2024
Expiry Date: Aug 02, 2024
Sold Price: $780,613
Unavailable Date: Jun 03, 2024
Input Date: May 03, 2024
Property
Status: Sale
Property Type: Detached
Style: 2-Storey
Age: 0-5
Area: London
Availability Date: Immediate
Inside
Bedrooms: 4
Bedrooms Plus: 1
Bathrooms: 3
Kitchens: 1
Rooms: 12
Den/Family Room: Yes
Air Conditioning: Central Air
Fireplace: No
Washrooms: 3
Utilities
Electricity: Available
Gas: Available
Cable: Available
Telephone: Available
Building
Basement: Unfinished
Heat Type: Forced Air
Heat Source: Gas
Exterior: Brick
Exterior: Vinyl Siding
Water Supply: Municipal
Special Designation: Unknown
Parking
Driveway: Pvt Double
Garage Spaces: 2
Garage Type: Attached
Covered Parking Spaces: 2
Total Parking Spaces: 4
Fees
Tax Year: 2023
Tax Legal Description: LOT 113, PLAN 33M785 CITY OF LONDON
Taxes: $4,866
Highlights
Feature: Hospital
Feature: Library
Feature: Park
Feature: Public Transit
Feature: Rec Centre
Feature: School
Land
Cross Street: Wharncliffe And Midd
Municipality District: London
Fronting On: West
Parcel Number: 082092818
Pool: None
Sewer: Sewers
Lot Depth: 110 Feet
Lot Frontage: 36.19 Feet
Zoning: h-100, R1-13(7)
Rooms
Room details for 3613 Earlston, London
| Type | Dimensions | Description |
|---|---|---|
| Family Main | 4.60 x 4.06 | Open Concept, Combined W/Dining, Large Window |
| Dining Main | 3.45 x 4.06 | Open Concept, Combined W/Family, Window |
| Kitchen Main | 4.11 x 3.10 | Centre Island, Stainless Steel Appl, Pantry |
| Powder Rm Main | - | 2 Pc Bath |
| Laundry Main | 2.62 x 1.98 | Access To Garage, Window |
| Prim Bdrm 2nd | 3.35 x 4.27 | 4 Pc Ensuite, W/I Closet, Large Window |
| 2nd Br 2nd | 3.96 x 3.05 | Large Window, Double Closet, Large Window |
| 3rd Br 2nd | 3.76 x 3.78 | Large Window, Double Closet, Large Window |
| 4th Br 2nd | 3.76 x 3.66 | Large Window, Double Closet, Large Window |
| Office 2nd | 2.51 x 2.11 | Window |
| Bathroom 2nd | - | 4 Pc Bath |
| Bathroom 2nd | - | 4 Pc Bath |
| XXXXXXXX | XXX XX, XXXX |
XXXXXX XXX XXXX |
$XXX,XXX |
| XXXXXXXX | XXX XX, XXXX |
XXXXXXX XXX XXXX |
|
| XXX XX, XXXX |
XXXXXX XXX XXXX |
$XXX,XXX |
| XXXXXXXX XXXXXX | XXX XX, XXXX | $799,999 XXX XXXX |
| XXXXXXXX XXXXXXX | XXX XX, XXXX | XXX XXXX |
| XXXXXXXX XXXXXX | XXX XX, XXXX | $845,000 XXX XXXX |
Car-Dependent
- Almost all errands require a car.

École élémentaire publique L'Héritage
Elementary: PublicChar-Lan Intermediate School
Elementary: PublicSt Peter's School
Elementary: CatholicHoly Trinity Catholic Elementary School
Elementary: CatholicÉcole élémentaire catholique de l'Ange-Gardien
Elementary: CatholicWilliamstown Public School
Elementary: PublicÉcole secondaire publique L'Héritage
Secondary: PublicCharlottenburgh and Lancaster District High School
Secondary: PublicSt Lawrence Secondary School
Secondary: PublicÉcole secondaire catholique La Citadelle
Secondary: CatholicHoly Trinity Catholic Secondary School
Secondary: CatholicCornwall Collegiate and Vocational School
Secondary: Public

