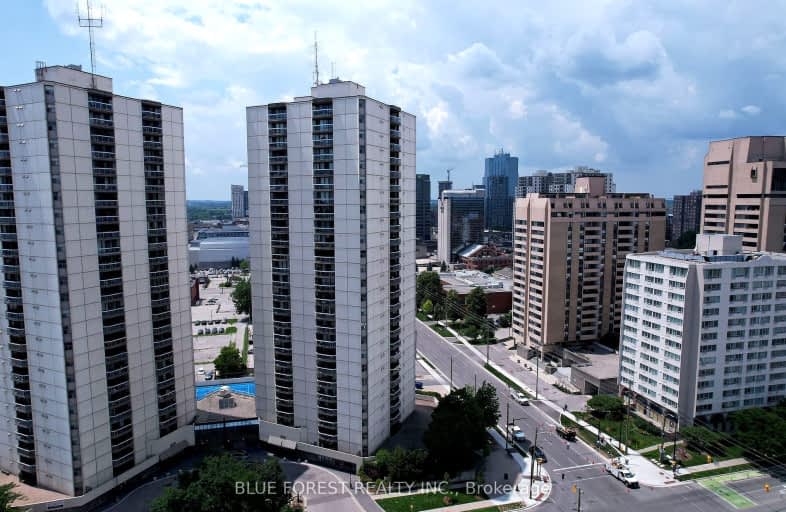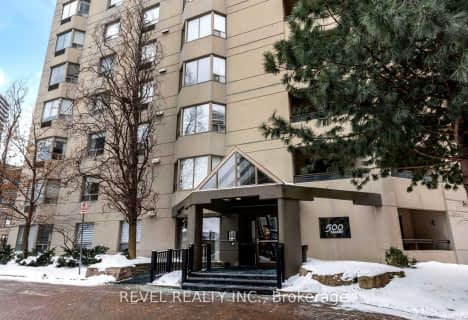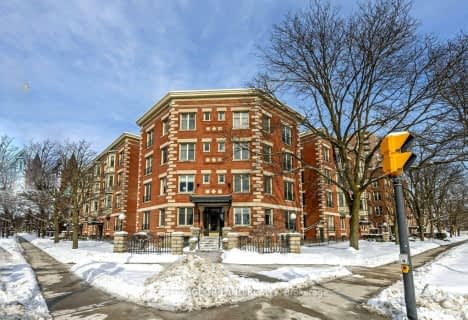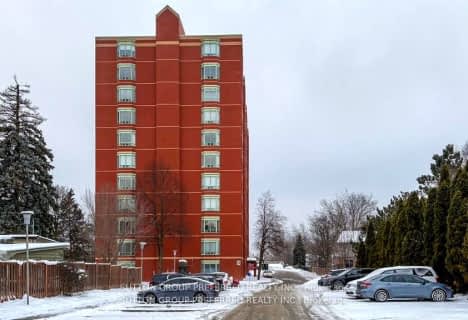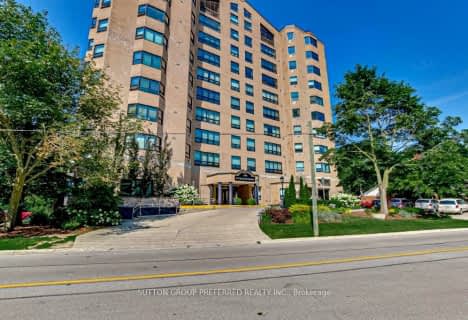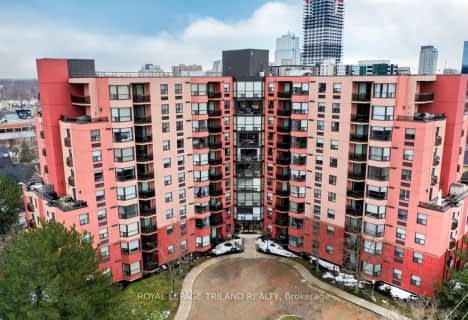Very Walkable
- Most errands can be accomplished on foot.
Excellent Transit
- Most errands can be accomplished by public transportation.
Very Bikeable
- Most errands can be accomplished on bike.

Aberdeen Public School
Elementary: PublicSt Mary School
Elementary: CatholicSt Georges Public School
Elementary: PublicTecumseh Public School
Elementary: PublicSt. John French Immersion School
Elementary: CatholicLord Roberts Public School
Elementary: PublicG A Wheable Secondary School
Secondary: PublicB Davison Secondary School Secondary School
Secondary: PublicLondon South Collegiate Institute
Secondary: PublicLondon Central Secondary School
Secondary: PublicCatholic Central High School
Secondary: CatholicH B Beal Secondary School
Secondary: Public-
Impark
0.28km -
Grand Wood Park
1.22km -
Thames valley park
London ON 1.24km
-
HSBC
285 King St, London ON N6B 3M6 0.41km -
TD Bank Financial Group
220 Dundas St, London ON N6A 1H3 0.66km -
RBC Royal Bank
383 Richmond St, London ON N6A 3C4 0.84km
