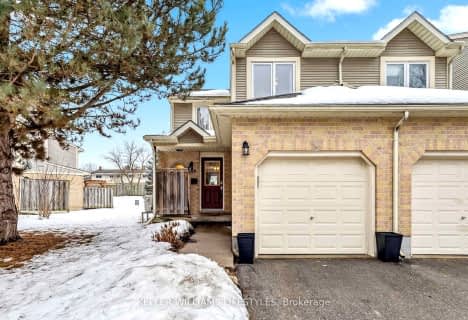Very Walkable
- Most errands can be accomplished on foot.
87
/100
Excellent Transit
- Most errands can be accomplished by public transportation.
71
/100
Very Bikeable
- Most errands can be accomplished on bike.
77
/100

Aberdeen Public School
Elementary: Public
0.85 km
St Mary School
Elementary: Catholic
0.97 km
St Georges Public School
Elementary: Public
1.68 km
Tecumseh Public School
Elementary: Public
1.73 km
St. John French Immersion School
Elementary: Catholic
0.86 km
Lord Roberts Public School
Elementary: Public
0.77 km
G A Wheable Secondary School
Secondary: Public
2.15 km
B Davison Secondary School Secondary School
Secondary: Public
1.77 km
London South Collegiate Institute
Secondary: Public
1.75 km
London Central Secondary School
Secondary: Public
0.62 km
Catholic Central High School
Secondary: Catholic
0.29 km
H B Beal Secondary School
Secondary: Public
0.48 km
-
Impark
0.28km -
Grand Wood Park
1.22km -
Thames valley park
London ON 1.24km
-
HSBC
285 King St, London ON N6B 3M6 0.41km -
TD Bank Financial Group
220 Dundas St, London ON N6A 1H3 0.66km -
RBC Royal Bank
383 Richmond St, London ON N6A 3C4 0.84km



