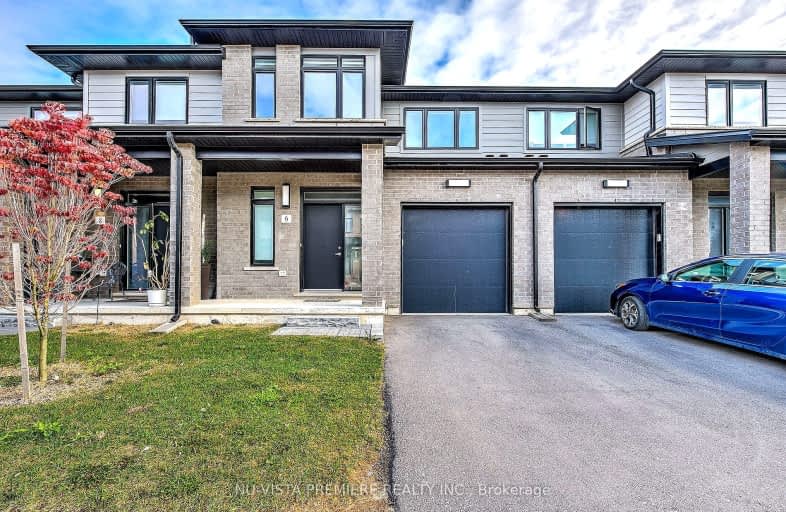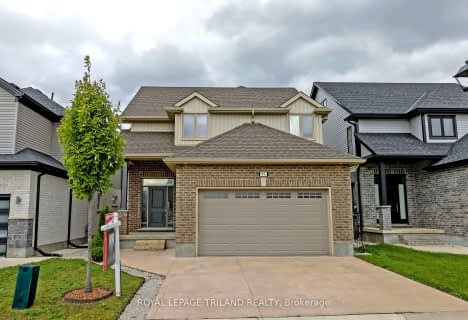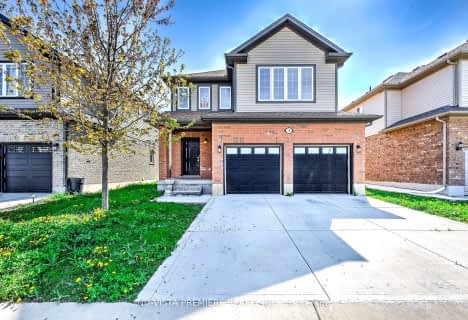Car-Dependent
- Almost all errands require a car.
Some Transit
- Most errands require a car.
Somewhat Bikeable
- Most errands require a car.

St Jude Separate School
Elementary: CatholicArthur Ford Public School
Elementary: PublicW Sherwood Fox Public School
Elementary: PublicSir Isaac Brock Public School
Elementary: PublicAshley Oaks Public School
Elementary: PublicWestmount Public School
Elementary: PublicG A Wheable Secondary School
Secondary: PublicWestminster Secondary School
Secondary: PublicLondon South Collegiate Institute
Secondary: PublicLondon Central Secondary School
Secondary: PublicOakridge Secondary School
Secondary: PublicSaunders Secondary School
Secondary: Public-
Milestones
3169 Wonderland Road S, London, ON N6L 1R4 1.08km -
Buffalo Wild Wings
425 Southdale Rd W, #3, London, ON N6P 1M7 1.51km -
Mustang Sally's
99 Belmont Drive, London, ON N6J 4K2 2.3km
-
Starbucks
3059 Wonderland Road S, London, ON N6L 1R4 1.35km -
Williams Fresh Cafe
3030 Wonderland Road S, London, ON N6L 1A6 1.36km -
McDonald's
1033 Wonderland Rd S, London, ON N6K 3V1 1.67km
-
Shoppers Drug Mart
530 Commissioners Road W, London, ON N6J 1Y6 3.22km -
Shoppers Drug Mart
645 Commissioners Road E, London, ON N6C 2T9 4.47km -
Wortley Village Pharmasave
190 Wortley Road, London, ON N6C 4Y7 4.95km
-
Firehouse Subs
3313 Wonderland Rd S, London, ON N6L 0E3 0.83km -
Angelo's Bakery & Deli
3198 Wonderland Road S, London, ON N6L 1A6 0.93km -
Abes Subs And Wraps
115 - 4026 Meadowbrook Drive S, London, ON N6L 1E6 0.91km
-
Westmount Shopping Centre
785 Wonderland Rd S, London, ON N6K 1M6 2.65km -
White Oaks Mall
1105 Wellington Road, London, ON N6E 1V4 3.67km -
Forest City Velodrome At Ice House
4380 Wellington Road S, London, ON N6E 2Z6 5.11km
-
Loblaws
3040 Wonderland Road S, London, ON N6L 1A6 1.24km -
Food Basics
1401 Ernest Avenue, London, ON N6E 2P6 2.66km -
Festival Food-Mart
456 Southdale Road E, London, ON N6E 1A3 2.71km
-
LCBO
71 York Street, London, ON N6A 1A6 5.89km -
The Beer Store
1080 Adelaide Street N, London, ON N5Y 2N1 9.34km -
The Beer Store
875 Highland Road W, Kitchener, ON N2N 2Y2 82.2km
-
Hully Gully
1705 Wharncliffe Road S, London, ON N6L 1J9 0.8km -
Mr. Rooter Plumbing
4474 Blakie Road, Unit 125, London, ON N6L 1G7 1.14km -
Roy Inch & Sons Home Services by Enercare
3500 White Oak Road, Unit B1, London, ON N6E 2Z9 1.75km
-
Cineplex Odeon Westmount and VIP Cinemas
755 Wonderland Road S, London, ON N6K 1M6 2.95km -
Landmark Cinemas 8 London
983 Wellington Road S, London, ON N6E 3A9 3.75km -
Hyland Cinema
240 Wharncliffe Road S, London, ON N6J 2L4 4.59km
-
London Public Library Landon Branch
167 Wortley Road, London, ON N6C 3P6 5km -
Public Library
251 Dundas Street, London, ON N6A 6H9 6.48km -
Cherryhill Public Library
301 Oxford Street W, London, ON N6H 1S6 6.86km
-
London Health Sciences Centre - University Hospital
339 Windermere Road, London, ON N6G 2V4 9.31km -
Middlesex Hospital Alliance
395 Carrie Street, Strathroy, ON N7G 3J4 29.86km -
Alexandra Hospital
29 Noxon Street, Ingersoll, ON N5C 1B8 34.1km
-
Hamlyn Park
London ON 2.7km -
White Oaks Optimist Park
560 Bradley Ave, London ON N6E 2L7 3.14km -
Saturn Playground White Oaks
London ON 3.33km
-
RBC Royal Bank
3089 Wonderland Rd S (at Southdale Rd.), London ON N6L 1R4 1.22km -
TD Bank Financial Group
851 Wonderland Rd S, London ON N6K 4T2 2.48km -
BMO Bank of Montreal
839 Wonderland Rd S, London ON N6K 4T2 2.56km




