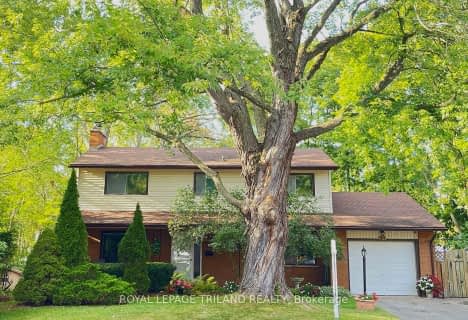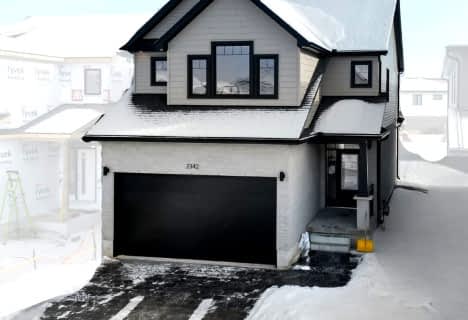
Sir Arthur Currie Public School
Elementary: Public
1.81 km
Orchard Park Public School
Elementary: Public
2.60 km
St Marguerite d'Youville
Elementary: Catholic
2.35 km
Masonville Public School
Elementary: Public
1.51 km
St Catherine of Siena
Elementary: Catholic
1.39 km
Emily Carr Public School
Elementary: Public
1.72 km
St. Andre Bessette Secondary School
Secondary: Catholic
2.27 km
Mother Teresa Catholic Secondary School
Secondary: Catholic
5.05 km
Oakridge Secondary School
Secondary: Public
5.23 km
Medway High School
Secondary: Public
3.34 km
Sir Frederick Banting Secondary School
Secondary: Public
2.30 km
A B Lucas Secondary School
Secondary: Public
4.65 km







