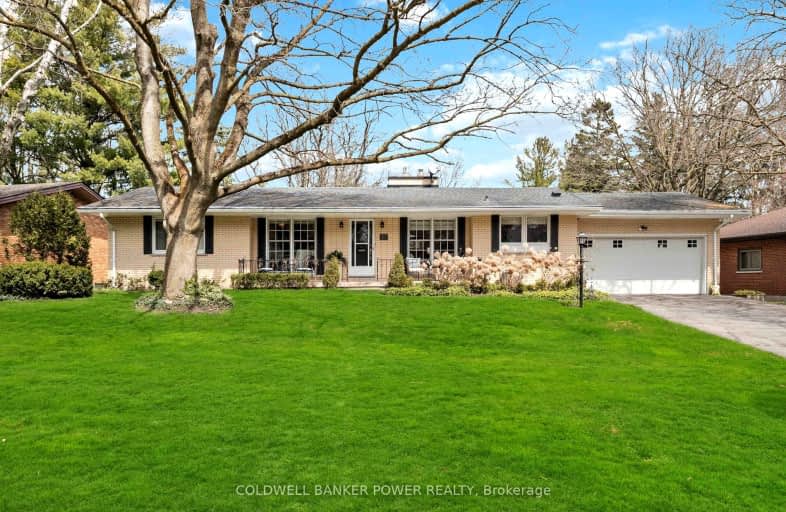
Video Tour
Somewhat Walkable
- Some errands can be accomplished on foot.
55
/100
Some Transit
- Most errands require a car.
48
/100
Very Bikeable
- Most errands can be accomplished on bike.
73
/100

St Thomas More Separate School
Elementary: Catholic
0.45 km
Orchard Park Public School
Elementary: Public
0.33 km
University Heights Public School
Elementary: Public
1.34 km
Wilfrid Jury Public School
Elementary: Public
0.91 km
Emily Carr Public School
Elementary: Public
1.85 km
Eagle Heights Public School
Elementary: Public
2.02 km
Westminster Secondary School
Secondary: Public
4.72 km
St. Andre Bessette Secondary School
Secondary: Catholic
3.24 km
St Thomas Aquinas Secondary School
Secondary: Catholic
4.62 km
London Central Secondary School
Secondary: Public
4.26 km
Oakridge Secondary School
Secondary: Public
2.92 km
Sir Frederick Banting Secondary School
Secondary: Public
0.87 km
-
University Heights Park
London ON 0.87km -
Active Playground Equipment Inc
London ON 1.67km -
TD Waterhouse Arena
London ON 1.74km
-
BMO Bank of Montreal
1225 Wonderland Rd N (at Gainsborough Rd), London ON N6G 2V9 1.01km -
Scotiabank
1181 Western Rd, London ON N6G 1G6 1.54km -
Scotiabank
1349 Western Rd, London ON N6G 1H3 1.66km












