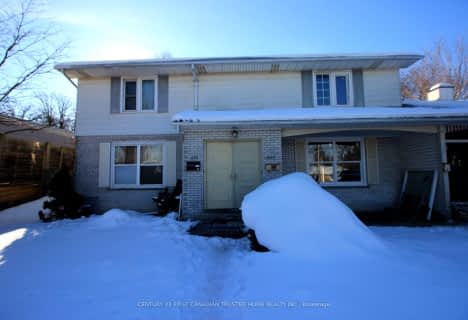
Nicholas Wilson Public School
Elementary: Public
0.52 km
Arthur Stringer Public School
Elementary: Public
1.41 km
St Francis School
Elementary: Catholic
0.86 km
Rick Hansen Public School
Elementary: Public
1.70 km
Wilton Grove Public School
Elementary: Public
0.61 km
White Oaks Public School
Elementary: Public
1.71 km
G A Wheable Secondary School
Secondary: Public
3.96 km
B Davison Secondary School Secondary School
Secondary: Public
4.62 km
London South Collegiate Institute
Secondary: Public
4.42 km
Regina Mundi College
Secondary: Catholic
4.77 km
Sir Wilfrid Laurier Secondary School
Secondary: Public
1.21 km
H B Beal Secondary School
Secondary: Public
5.94 km








