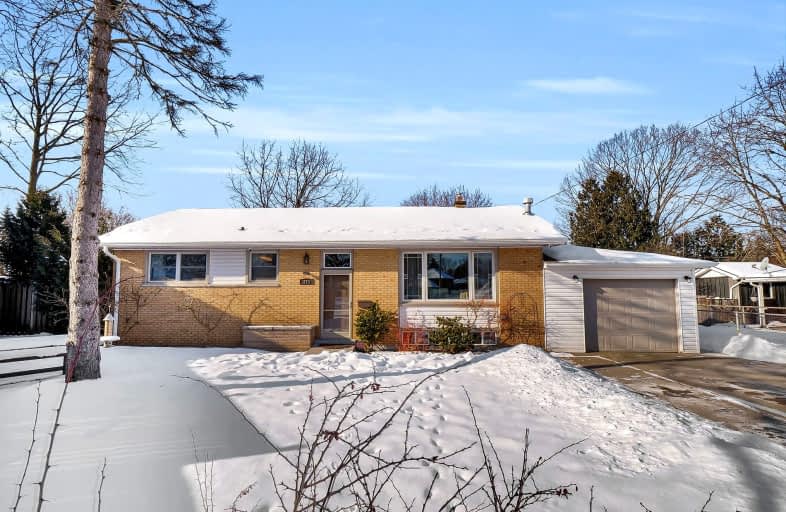Somewhat Walkable
- Most errands can be accomplished on foot.
70
/100
Some Transit
- Most errands require a car.
41
/100
Bikeable
- Some errands can be accomplished on bike.
65
/100

Notre Dame Separate School
Elementary: Catholic
1.52 km
W Sherwood Fox Public School
Elementary: Public
2.38 km
École élémentaire catholique Frère André
Elementary: Catholic
0.95 km
Woodland Heights Public School
Elementary: Public
0.72 km
Eagle Heights Public School
Elementary: Public
1.97 km
Kensal Park Public School
Elementary: Public
0.44 km
Westminster Secondary School
Secondary: Public
1.49 km
London South Collegiate Institute
Secondary: Public
3.28 km
London Central Secondary School
Secondary: Public
3.69 km
Oakridge Secondary School
Secondary: Public
2.57 km
Sir Frederick Banting Secondary School
Secondary: Public
3.88 km
Saunders Secondary School
Secondary: Public
2.87 km
-
Greenway Off Leash Dog Park
London ON 0.35km -
Saturn Playground
0.47km -
McKillop Park
London ON 0.77km
-
Bank of Montreal
534 Oxford St W, London ON N6H 1T5 1.57km -
Commissioners Court Plaza
509 Commissioners Rd W (Wonderland), London ON N6J 1Y5 1.81km -
Scotiabank
580 Wonderland Rd S (Commissioners), London ON N6K 2Y8 1.92km














