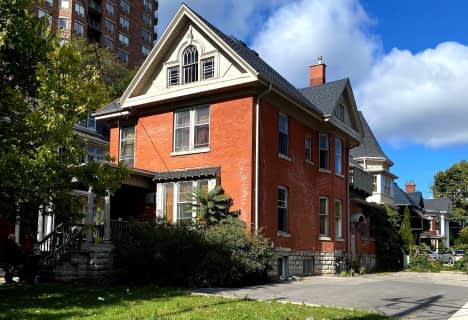
Wortley Road Public School
Elementary: Public
0.38 km
Victoria Public School
Elementary: Public
1.52 km
St Martin
Elementary: Catholic
0.81 km
Tecumseh Public School
Elementary: Public
0.77 km
Sir George Etienne Cartier Public School
Elementary: Public
1.59 km
Mountsfield Public School
Elementary: Public
0.63 km
G A Wheable Secondary School
Secondary: Public
2.43 km
Westminster Secondary School
Secondary: Public
2.47 km
London South Collegiate Institute
Secondary: Public
0.70 km
London Central Secondary School
Secondary: Public
2.76 km
Catholic Central High School
Secondary: Catholic
2.68 km
H B Beal Secondary School
Secondary: Public
2.80 km





