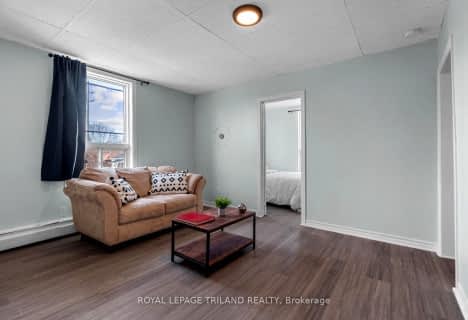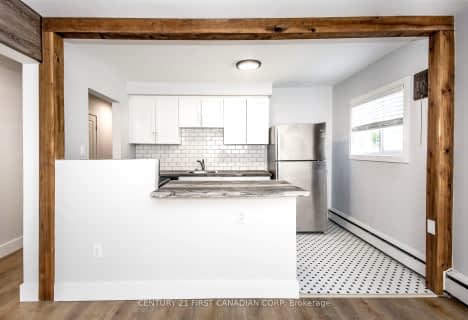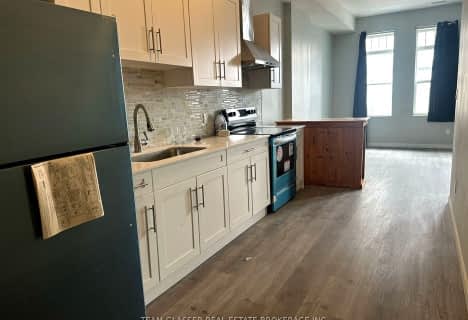
Aberdeen Public School
Elementary: Public
0.80 km
St Mary School
Elementary: Catholic
0.69 km
St Georges Public School
Elementary: Public
1.60 km
Tecumseh Public School
Elementary: Public
1.98 km
St. John French Immersion School
Elementary: Catholic
0.96 km
Lord Roberts Public School
Elementary: Public
0.61 km
G A Wheable Secondary School
Secondary: Public
2.16 km
B Davison Secondary School Secondary School
Secondary: Public
1.69 km
London South Collegiate Institute
Secondary: Public
2.00 km
London Central Secondary School
Secondary: Public
0.69 km
Catholic Central High School
Secondary: Catholic
0.24 km
H B Beal Secondary School
Secondary: Public
0.18 km






