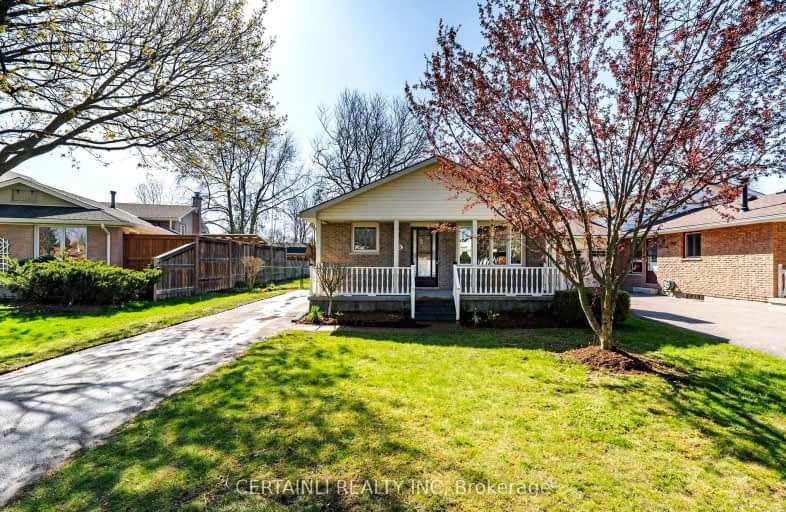Somewhat Walkable
- Some errands can be accomplished on foot.
53
/100
Some Transit
- Most errands require a car.
40
/100
Bikeable
- Some errands can be accomplished on bike.
59
/100

Sir Arthur Currie Public School
Elementary: Public
1.75 km
Orchard Park Public School
Elementary: Public
2.39 km
St Marguerite d'Youville
Elementary: Catholic
0.36 km
Clara Brenton Public School
Elementary: Public
3.28 km
Wilfrid Jury Public School
Elementary: Public
1.78 km
Emily Carr Public School
Elementary: Public
0.49 km
Westminster Secondary School
Secondary: Public
6.60 km
St. Andre Bessette Secondary School
Secondary: Catholic
0.99 km
St Thomas Aquinas Secondary School
Secondary: Catholic
4.67 km
Oakridge Secondary School
Secondary: Public
3.69 km
Medway High School
Secondary: Public
5.23 km
Sir Frederick Banting Secondary School
Secondary: Public
1.40 km
-
Northwest Optimist Park
Ontario 0.42km -
Jaycee Park
London ON 0.66km -
Active Playground Equipment Inc
London ON 1.1km
-
RBC Royal Bank
1265 Fanshawe Park Rd W (Hyde Park Rd), London ON N6G 0G4 1.16km -
BMO Bank of Montreal
1225 Wonderland Rd N (at Gainsborough Rd), London ON N6G 2V9 1.27km -
TD Bank Financial Group
1509 Fanshawe Park Rd W, London ON N6H 5L3 1.77km













