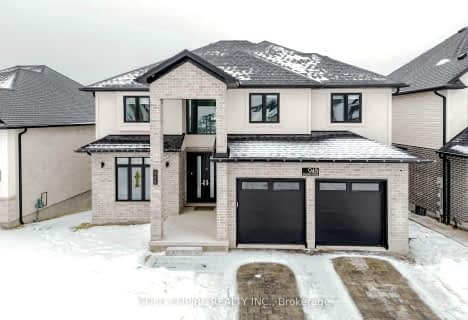
St George Separate School
Elementary: Catholic
0.63 km
John Dearness Public School
Elementary: Public
1.73 km
St Theresa Separate School
Elementary: Catholic
1.13 km
Byron Somerset Public School
Elementary: Public
0.37 km
Byron Northview Public School
Elementary: Public
1.60 km
Byron Southwood Public School
Elementary: Public
0.67 km
Westminster Secondary School
Secondary: Public
4.04 km
St. Andre Bessette Secondary School
Secondary: Catholic
7.21 km
St Thomas Aquinas Secondary School
Secondary: Catholic
2.23 km
Oakridge Secondary School
Secondary: Public
3.06 km
Sir Frederick Banting Secondary School
Secondary: Public
6.01 km
Saunders Secondary School
Secondary: Public
2.82 km


