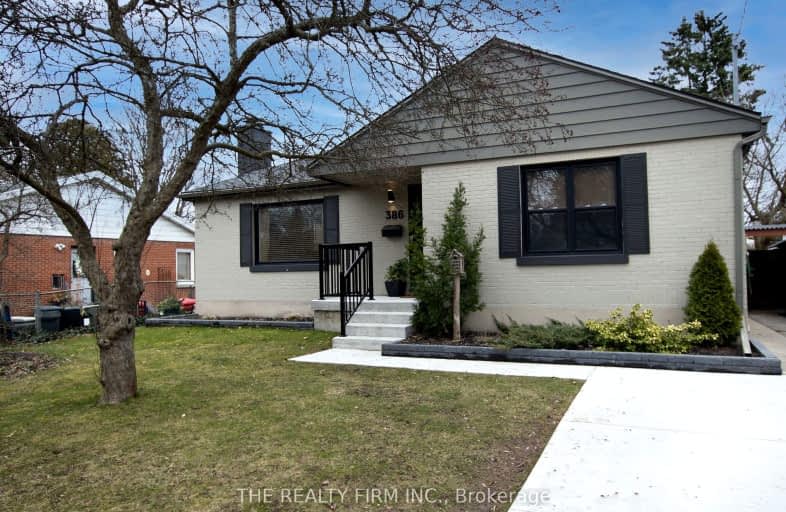Very Walkable
- Most errands can be accomplished on foot.
75
/100
Some Transit
- Most errands require a car.
35
/100
Bikeable
- Some errands can be accomplished on bike.
68
/100

St George Separate School
Elementary: Catholic
0.41 km
John Dearness Public School
Elementary: Public
1.15 km
St Theresa Separate School
Elementary: Catholic
0.99 km
Byron Somerset Public School
Elementary: Public
1.02 km
Byron Northview Public School
Elementary: Public
0.89 km
Byron Southwood Public School
Elementary: Public
0.53 km
Westminster Secondary School
Secondary: Public
4.42 km
St. Andre Bessette Secondary School
Secondary: Catholic
6.67 km
St Thomas Aquinas Secondary School
Secondary: Catholic
1.58 km
Oakridge Secondary School
Secondary: Public
2.76 km
Sir Frederick Banting Secondary School
Secondary: Public
5.66 km
Saunders Secondary School
Secondary: Public
3.40 km
-
Springbank Park
1080 Commissioners Rd W (at Rivers Edge Dr.), London ON N6K 1C3 1.22km -
Backyard Retreat
1.15km -
Somerset Park
London ON 1.46km
-
TD Bank Financial Group
1260 Commissioners Rd W (Boler), London ON N6K 1C7 0.46km -
TD Bank Financial Group
1213 Oxford St W (at Hyde Park Rd.), London ON N6H 1V8 2.28km -
President's Choice Financial ATM
1186 Oxford St W, London ON N6H 4N2 2.31km






