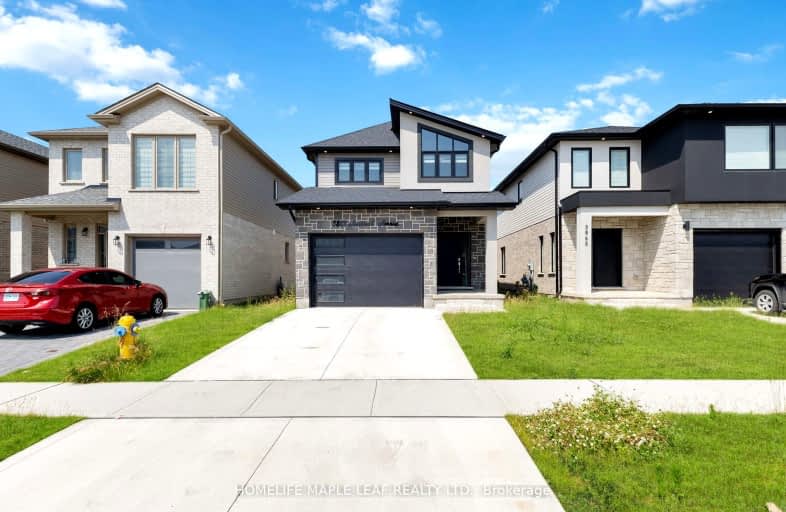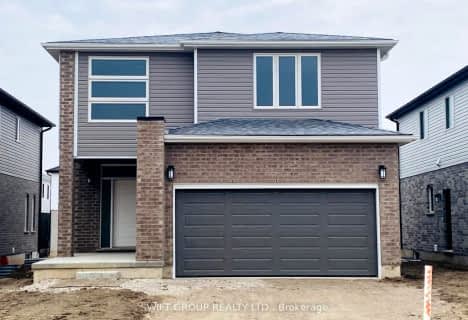Car-Dependent
- Most errands require a car.
45
/100
Some Transit
- Most errands require a car.
28
/100
Somewhat Bikeable
- Most errands require a car.
38
/100

St Jude Separate School
Elementary: Catholic
2.75 km
Arthur Ford Public School
Elementary: Public
3.14 km
W Sherwood Fox Public School
Elementary: Public
3.17 km
Sir Isaac Brock Public School
Elementary: Public
2.18 km
Sir Arthur Carty Separate School
Elementary: Catholic
2.62 km
Ashley Oaks Public School
Elementary: Public
2.37 km
G A Wheable Secondary School
Secondary: Public
6.45 km
Westminster Secondary School
Secondary: Public
3.90 km
London South Collegiate Institute
Secondary: Public
5.31 km
London Central Secondary School
Secondary: Public
7.35 km
Sir Wilfrid Laurier Secondary School
Secondary: Public
5.45 km
Saunders Secondary School
Secondary: Public
3.18 km
-
Hamlyn Park
London ON 2.51km -
Ralph Hamlyn Park
London ON 2.54km -
Jesse Davidson Park
731 Viscount Rd, London ON 2.69km
-
RBC Royal Bank
Wonderland Rd S (at Southdale Rd.), London ON 1.27km -
RBC Royal Bank
3089 Wonderland Rd S (at Southdale Rd.), London ON N6L 1R4 1.79km -
TD Canada Trust ATM
1420 Ernest Ave, London ON N6E 2H8 2.65km





