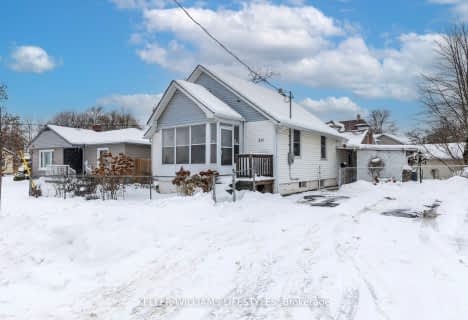
St Jude Separate School
Elementary: Catholic
0.68 km
Arthur Ford Public School
Elementary: Public
0.83 km
W Sherwood Fox Public School
Elementary: Public
0.54 km
École élémentaire catholique Frère André
Elementary: Catholic
1.60 km
Sir Isaac Brock Public School
Elementary: Public
1.36 km
Westmount Public School
Elementary: Public
1.31 km
Westminster Secondary School
Secondary: Public
1.08 km
London South Collegiate Institute
Secondary: Public
3.60 km
London Central Secondary School
Secondary: Public
5.17 km
Oakridge Secondary School
Secondary: Public
4.28 km
Catholic Central High School
Secondary: Catholic
5.27 km
Saunders Secondary School
Secondary: Public
1.18 km




