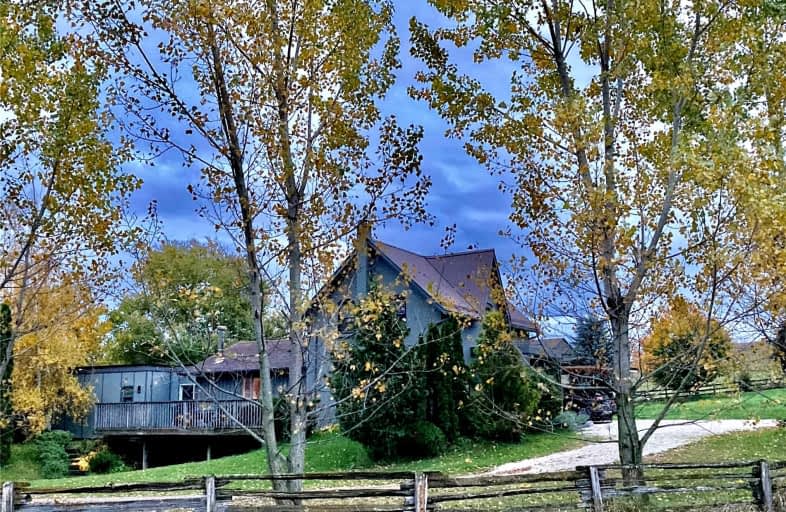Sold on Jan 28, 2022
Note: Property is not currently for sale or for rent.

-
Type: Detached
-
Style: Other
-
Lot Size: 34.4 x 0 Acres
-
Age: No Data
-
Taxes: $5,283 per year
-
Days on Site: 112 Days
-
Added: Oct 08, 2021 (3 months on market)
-
Updated:
-
Last Checked: 3 months ago
-
MLS®#: X5397409
-
Listed By: Royal lepage/j & d division, brokerage
4 Bedroom,5 Bathroom Home On 34..4 Rolling Mulmur Acres. The House Has Been Thoroughly Renovated To Create A Modern Clean Energy-Efficient And Light-Filled Design. The Two Main Floor Bedrooms Are At Opposite Ends Of The House And Each Has A 3 Pc Ensuite. A Spring Fed Swimming Pond, Groomed Walking Trails, 5 Min From Mansfield Ski Club & Outdoor Centre. An Original Bank Barn, A Heated 1000 Sqft Workshop/Studio, Paddocks & Stable.
Extras
On A Paved Road, Restaurants, Golf, Retail&Hospital Less Than 15 Minutes Away From This Country Haven. Unique, Not To Be Missed. Pre-Home Inspection Report At Showings, Septics Pumped & Inspected, Water Test Result 0/0, Furnaces Inspected
Property Details
Facts for 876589 Fifth Line, Mulmur
Status
Days on Market: 112
Last Status: Sold
Sold Date: Jan 28, 2022
Closed Date: May 27, 2022
Expiry Date: Jan 28, 2022
Sold Price: $2,250,000
Unavailable Date: Jan 28, 2022
Input Date: Oct 08, 2021
Prior LSC: Listing with no contract changes
Property
Status: Sale
Property Type: Detached
Style: Other
Area: Mulmur
Community: Rural Mulmur
Availability Date: Flexible
Inside
Bedrooms: 4
Bathrooms: 5
Kitchens: 1
Rooms: 8
Den/Family Room: Yes
Air Conditioning: Central Air
Fireplace: Yes
Laundry Level: Lower
Central Vacuum: N
Washrooms: 5
Utilities
Electricity: Yes
Gas: No
Cable: No
Telephone: Yes
Building
Basement: Fin W/O
Basement 2: Sep Entrance
Heat Type: Forced Air
Heat Source: Propane
Exterior: Board/Batten
Exterior: Stucco/Plaster
Elevator: N
UFFI: No
Water Supply: Well
Special Designation: Other
Other Structures: Barn
Other Structures: Workshop
Parking
Driveway: Private
Garage Spaces: 2
Garage Type: Detached
Covered Parking Spaces: 10
Total Parking Spaces: 12
Fees
Tax Year: 2021
Tax Legal Description: Pt Lot 10, Con 6 Ehs, Pt 1 7R5617 Mulmur
Taxes: $5,283
Highlights
Feature: Golf
Feature: Hospital
Feature: Lake/Pond
Feature: River/Stream
Feature: Rolling
Feature: Skiing
Land
Cross Street: Airport Rd, 10 Sr, H
Municipality District: Mulmur
Fronting On: East
Parcel Number: 341080331
Pool: None
Sewer: Septic
Lot Frontage: 34.4 Acres
Acres: 25-49.99
Waterfront: None
Rooms
Room details for 876589 Fifth Line, Mulmur
| Type | Dimensions | Description |
|---|---|---|
| Kitchen Main | - | Modern Kitchen, Centre Island, Custom Counter |
| Great Rm Main | - | Open Concept, O/Looks Garden, Vaulted Ceiling |
| Dining Main | - | Combined W/Great Rm, North View, Window Flr To Ceil |
| Prim Bdrm Main | - | 3 Pc Ensuite, Closet Organizers, Window Flr To Ceil |
| 2nd Br Main | - | 3 Pc Ensuite, Nw View, Closet |
| Foyer Main | - | Nw View, W/O To Porch, Window Flr To Ceil |
| 3rd Br 2nd | - | Large Closet, South View |
| 4th Br 2nd | - | North View, Semi Ensuite, Pocket Doors |
| Media/Ent Lower | - | W/O To Garden, 2 Pc Bath |
| Other Main | - | |
| Utility Lower | - |
| XXXXXXXX | XXX XX, XXXX |
XXXX XXX XXXX |
$X,XXX,XXX |
| XXX XX, XXXX |
XXXXXX XXX XXXX |
$X,XXX,XXX |
| XXXXXXXX XXXX | XXX XX, XXXX | $2,250,000 XXX XXXX |
| XXXXXXXX XXXXXX | XXX XX, XXXX | $2,250,000 XXX XXXX |

Nottawasaga and Creemore Public School
Elementary: PublicAdjala Central Public School
Elementary: PublicPrimrose Elementary School
Elementary: PublicTosorontio Central Public School
Elementary: PublicCentennial Hylands Elementary School
Elementary: PublicGlenbrook Elementary School
Elementary: PublicAlliston Campus
Secondary: PublicDufferin Centre for Continuing Education
Secondary: PublicNottawasaga Pines Secondary School
Secondary: PublicCentre Dufferin District High School
Secondary: PublicOrangeville District Secondary School
Secondary: PublicBanting Memorial District High School
Secondary: Public- 2 bath
- 4 bed
837147 4th Line East, Mulmur, Ontario • L9V 0J3 • Rural Mulmur



