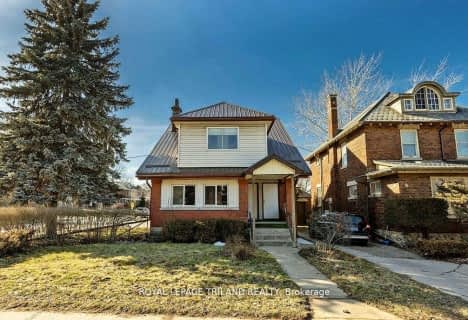
St Jude Separate School
Elementary: Catholic
1.41 km
Sir Isaac Brock Public School
Elementary: Public
0.95 km
Cleardale Public School
Elementary: Public
0.96 km
Sir Arthur Carty Separate School
Elementary: Catholic
1.53 km
Mountsfield Public School
Elementary: Public
1.45 km
Ashley Oaks Public School
Elementary: Public
1.42 km
G A Wheable Secondary School
Secondary: Public
3.72 km
Westminster Secondary School
Secondary: Public
2.38 km
London South Collegiate Institute
Secondary: Public
2.48 km
London Central Secondary School
Secondary: Public
4.58 km
Catholic Central High School
Secondary: Catholic
4.50 km
Saunders Secondary School
Secondary: Public
3.23 km


