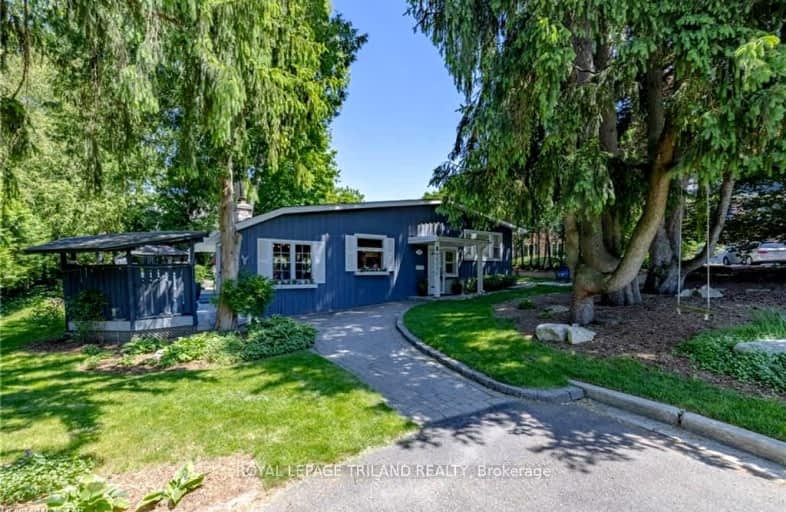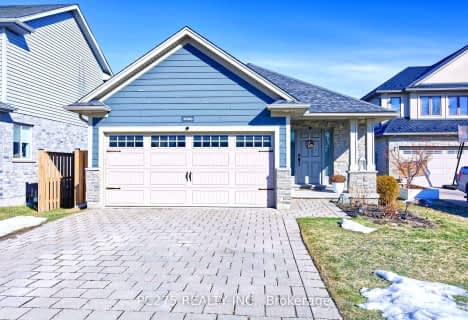Somewhat Walkable
- Some errands can be accomplished on foot.
60
/100
Some Transit
- Most errands require a car.
47
/100
Somewhat Bikeable
- Most errands require a car.
45
/100

Wortley Road Public School
Elementary: Public
0.93 km
Victoria Public School
Elementary: Public
1.73 km
St Martin
Elementary: Catholic
1.23 km
Tecumseh Public School
Elementary: Public
1.55 km
Arthur Ford Public School
Elementary: Public
1.37 km
Mountsfield Public School
Elementary: Public
0.87 km
G A Wheable Secondary School
Secondary: Public
3.14 km
Westminster Secondary School
Secondary: Public
1.88 km
London South Collegiate Institute
Secondary: Public
1.47 km
London Central Secondary School
Secondary: Public
3.42 km
Catholic Central High School
Secondary: Catholic
3.39 km
H B Beal Secondary School
Secondary: Public
3.55 km
-
Basil Grover Park
London ON 0.58km -
Duchess Avenue Park
26 Duchess Ave (Wharncliffe Road), London ON 1.17km -
Euston Park
90 MacKay Ave, London ON 1.23km
-
CoinFlip Bitcoin ATM
132 Commissioners Rd W, London ON N6J 1X8 0.94km -
Localcoin Bitcoin ATM - Hasty Market
99 Belmont Dr, London ON N6J 4K2 1.27km -
TD Bank Financial Group
191 Wortley Rd (Elmwood Ave), London ON N6C 3P8 1.34km













