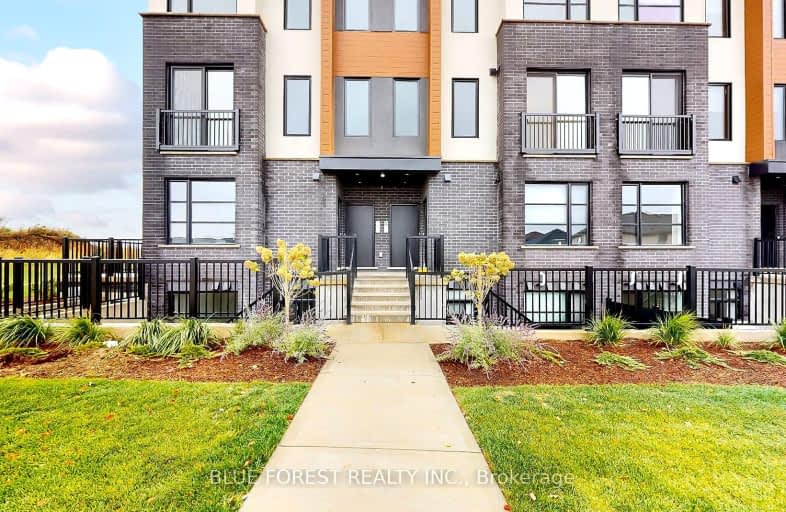
Walker's Paradise
- Daily errands do not require a car.

École élémentaire catholique Curé-Labrosse
Elementary: CatholicÉcole élémentaire publique Le Sommet
Elementary: PublicÉcole élémentaire publique Nouvel Horizon
Elementary: PublicÉcole élémentaire catholique de l'Ange-Gardien
Elementary: CatholicWilliamstown Public School
Elementary: PublicÉcole élémentaire catholique Paul VI
Elementary: CatholicÉcole secondaire catholique Le Relais
Secondary: CatholicCharlottenburgh and Lancaster District High School
Secondary: PublicÉcole secondaire publique Le Sommet
Secondary: PublicGlengarry District High School
Secondary: PublicVankleek Hill Collegiate Institute
Secondary: PublicÉcole secondaire catholique régionale de Hawkesbury
Secondary: Catholic-
The Savoy Tup
2 Savoy Street, Strand, London WC2 0BA 0.03km -
Pennethorne's Cafe Bar
New Wing, Somerset House, Strand WC2R 0RN 0.08km -
1707 Wine Bar
Fortnum and Mason, 181 Piccadilly, London W1J 0 1.39km
-
Pret A Manger
135 Strand, London WC2R 1HH 0.07km -
Pennethorne's Cafe Bar
New Wing, Somerset House, Strand WC2R 0RN 0.08km -
River Terrace Cafe
Strand, Westminster, London WC2R 1LA 0.16km
-
Nordic Balance St James's
No 4 St James's Square, London SW1Y 4JU 1.12km -
1Rebel Victoria
5 Allington Street, London SW1E 5BX 2.22km -
1Rebel Broadgate
Broadgate Circle, London EC2M 2QS 2.61km
-
Boots
105-109 Strand, London WC2R 0AA 0.08km -
Boots
107 - 115 Long Acre, London WC2E 9NT 0.46km -
Boots
Charing Cross Station, Strand, London WC2N 5HS 0.47km
-
Spring
Somerset House, New Wing Lancaster Place, London WC2R 1LA 0.02km -
Garfunkel's
355-357 The Strand, London WC2R 0AG 0.07km -
Pret A Manger
135 Strand, London WC2R 1HH 0.07km
-
Covent Garden
The Market Building, London WC2E 8RF 0.29km -
St Martin's Courtyard
Long Acre, Covent Garden, London WC2E 9AB 0.46km -
Thomas Neal's Centre
29-41 Earlham Street, London WC2H 9LD 0.66km
-
Tesco
125 The Strand, Strand, London WC2R 0AP 0.06km -
Tesco Metro
22-25 Bedford Street, London WC2E 9EQ 0.42km -
Marks and Spencer
Strand, Charing Cross Street, London WC2N 5HX 0.47km
-
National Grid
1-3 Strand, London WC2N 5EH 0.59km -
Homeserve Heating
Kingsgate, Bravingtons Walk, London N1 9AE 2.28km -
Bob's Handyman Services
Lambs Conduit Street, London WC1N 3NG 1.2km
-
The Old Cinema Theatre
309 Regents Street, London SW1P 3BU 0.09km -
British Film Institute Southbank
Belvedere Rd, Lambeth SE1 8XT 0.45km -
Secret Cinema X
London 5727.44km
-
LSE Shaw Library
Houghton Street, Old Building, 5th Floor, Aldwych, London WC2A 2AE 0.41km -
LSE Library
London 0.52km -
LSE Library
10 Portugal Street, London WC2A 2HD 0.53km
-
Nuffield Health
Endell Street, London WC2H 9LA 0.61km -
BMI Healthcare
Healthcare House, 3 Paris Garden, London SE1 8ND 0.98km -
NHS Soho Walk- in center
1 Frith Street, London W1D 3HZ 1.02km
-
Jubilee Gardens
Belvedere Rd (The Queen's Walk), South Bank, Greater London, SE1 7XZ 0.75km -
Brunswick Square Gardens
23 Brunswick Centre, London, Greater London 1.58km -
Victoria Tower Gardens
London, Greater London, SW1P 3JA 1.56km
-
C Hoare & Co
37 Fleet St, London, Greater London, EC4P 4DQ 0.76km -
The British Business Bank
London, Greater London 0.93km -
HSBC Bank
31 Holborn, London, Greater London, EC1N 2HR 1.05km




