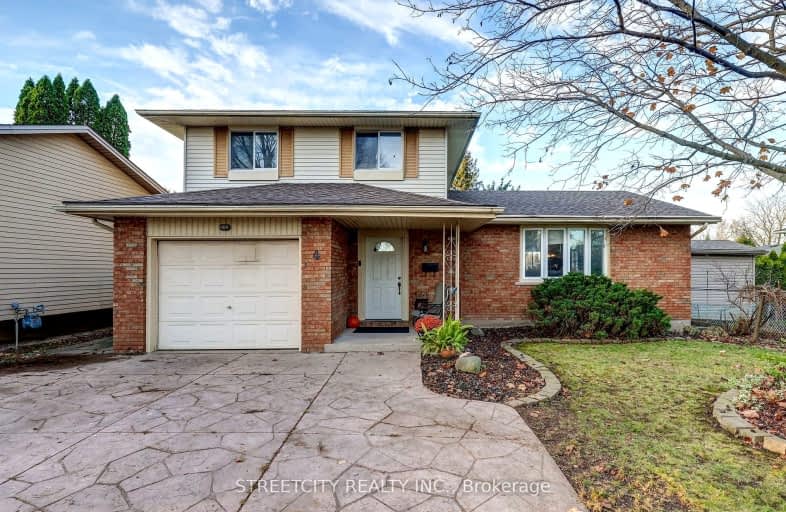Somewhat Walkable
- Some errands can be accomplished on foot.
64
/100
Some Transit
- Most errands require a car.
48
/100
Very Bikeable
- Most errands can be accomplished on bike.
77
/100

St Thomas More Separate School
Elementary: Catholic
1.07 km
Orchard Park Public School
Elementary: Public
0.93 km
St Marguerite d'Youville
Elementary: Catholic
1.81 km
Clara Brenton Public School
Elementary: Public
2.20 km
Wilfrid Jury Public School
Elementary: Public
0.29 km
Emily Carr Public School
Elementary: Public
1.56 km
Westminster Secondary School
Secondary: Public
4.80 km
St. Andre Bessette Secondary School
Secondary: Catholic
2.86 km
St Thomas Aquinas Secondary School
Secondary: Catholic
4.11 km
Oakridge Secondary School
Secondary: Public
2.52 km
Sir Frederick Banting Secondary School
Secondary: Public
0.55 km
Saunders Secondary School
Secondary: Public
5.80 km
-
Medway Splash pad
1045 Wonderland Rd N (Sherwood Forest Sq), London ON N6G 2Y9 0.58km -
Active Playground Equipment Inc
London ON 1.1km -
Capulet Park
London ON 1.39km
-
BMO Bank of Montreal
880 Wonderland Rd N, London ON N6G 4X7 0.42km -
BMO Bank of Montreal
1225 Wonderland Rd N (at Gainsborough Rd), London ON N6G 2V9 0.81km -
Bmo
534 Oxford St W, London ON N6H 1T5 1.77km













