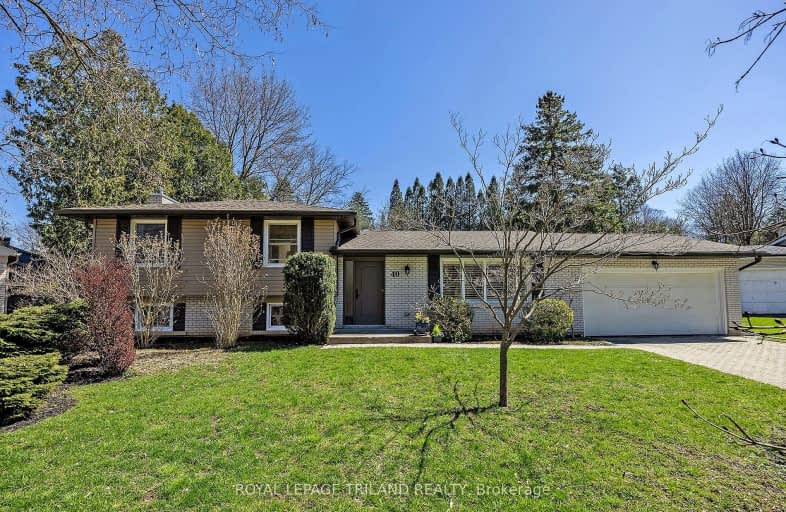Somewhat Walkable
- Some errands can be accomplished on foot.
56
/100
Some Transit
- Most errands require a car.
45
/100
Bikeable
- Some errands can be accomplished on bike.
60
/100

St Thomas More Separate School
Elementary: Catholic
0.70 km
Orchard Park Public School
Elementary: Public
0.43 km
University Heights Public School
Elementary: Public
1.49 km
Masonville Public School
Elementary: Public
2.60 km
Wilfrid Jury Public School
Elementary: Public
1.17 km
Emily Carr Public School
Elementary: Public
1.56 km
Westminster Secondary School
Secondary: Public
5.24 km
St. Andre Bessette Secondary School
Secondary: Catholic
2.97 km
St Thomas Aquinas Secondary School
Secondary: Catholic
5.01 km
Oakridge Secondary School
Secondary: Public
3.38 km
Medway High School
Secondary: Public
5.31 km
Sir Frederick Banting Secondary School
Secondary: Public
0.80 km
-
University Heights Park
London ON 1.2km -
Ambleside Park
Ontario 1.67km -
Active Playground Equipment Inc
London ON 1.71km
-
BMO Bank of Montreal
1225 Wonderland Rd N (at Gainsborough Rd), London ON N6G 2V9 0.77km -
Scotiabank
1181 Western Rd, London ON N6G 1G6 1.53km -
Scotiabank
1349 Western Rd, London ON N6G 1H3 1.54km













