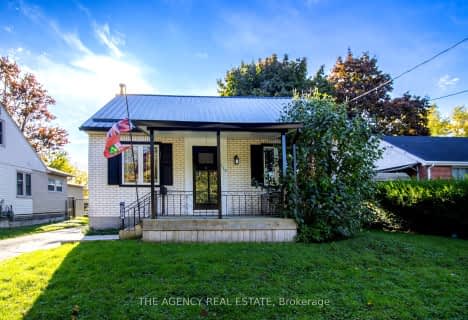
Orchard Park Public School
Elementary: Public
1.62 km
St Paul Separate School
Elementary: Catholic
1.99 km
St Marguerite d'Youville
Elementary: Catholic
1.58 km
Clara Brenton Public School
Elementary: Public
1.69 km
Wilfrid Jury Public School
Elementary: Public
0.40 km
Emily Carr Public School
Elementary: Public
1.62 km
Westminster Secondary School
Secondary: Public
4.85 km
St. Andre Bessette Secondary School
Secondary: Catholic
2.69 km
St Thomas Aquinas Secondary School
Secondary: Catholic
3.49 km
Oakridge Secondary School
Secondary: Public
2.06 km
Sir Frederick Banting Secondary School
Secondary: Public
0.92 km
Saunders Secondary School
Secondary: Public
5.64 km


