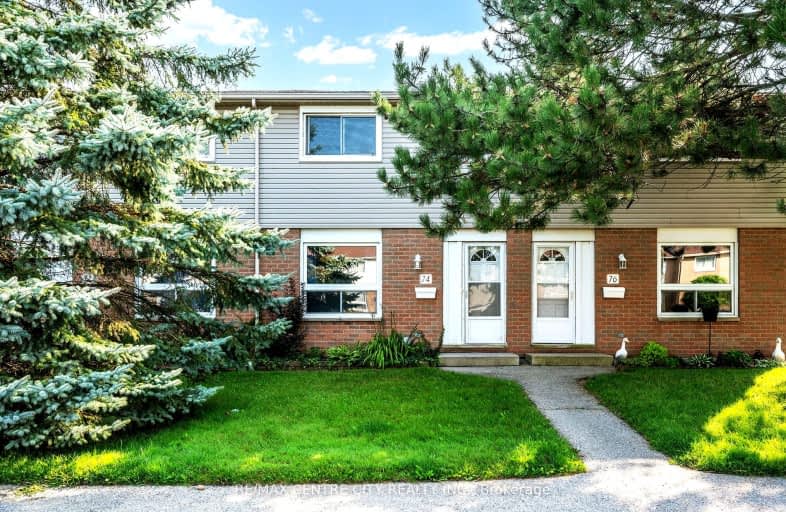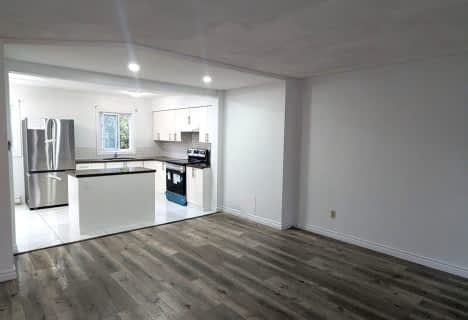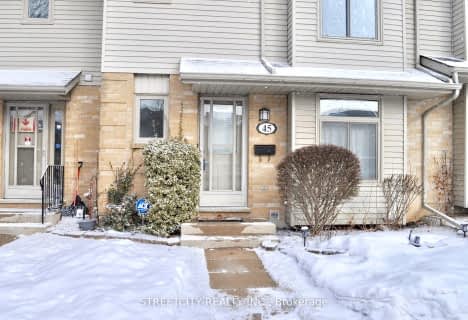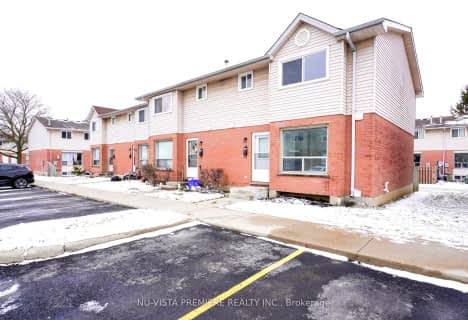Somewhat Walkable
- Some errands can be accomplished on foot.
Some Transit
- Most errands require a car.
Somewhat Bikeable
- Most errands require a car.

Holy Family Elementary School
Elementary: CatholicSt Robert Separate School
Elementary: CatholicBonaventure Meadows Public School
Elementary: PublicPrincess AnneFrench Immersion Public School
Elementary: PublicJohn P Robarts Public School
Elementary: PublicLord Nelson Public School
Elementary: PublicRobarts Provincial School for the Deaf
Secondary: ProvincialRobarts/Amethyst Demonstration Secondary School
Secondary: ProvincialThames Valley Alternative Secondary School
Secondary: PublicMontcalm Secondary School
Secondary: PublicJohn Paul II Catholic Secondary School
Secondary: CatholicClarke Road Secondary School
Secondary: Public-
Players Sports Bar
1749 Dundas Street, London, ON N5W 3E4 2.02km -
Gigis Spice Corner
1761 Oxford Street E, London, ON N5V 2Z6 2.48km -
Carey's Pub
1569 Oxford Street E, London, ON N5V 1W5 3.11km
-
McDonald's
1950 Dundas Street, London, ON N5V 1P5 1.09km -
Starbucks
1905 Dundas Street E, Unit 1, London, ON N5W 1.33km -
Tim Hortons
1751 Dundas St East, London, ON N5W 3E4 1.97km
-
GoodLife Fitness
Unit 9B - 1925 Dundas St East, Unit 9B, London, ON N5V 1P7 1.05km -
Planet Fitness
1299 Oxford Street East, London, ON N5Y 4W5 4.11km -
Crunch Fitness
1251 Huron Street, London, ON N5Y 4V1 4.8km
-
Shoppers Drug Mart
142 Clarke Road, London, ON N5W 5E1 2km -
Shoppers Drug Mart
510 Hamilton Road, London, ON N5Z 1S4 5.45km -
Luna Rx Guardian
130 Thompson Road, London, ON N5Z 2Y6 6.91km
-
Indian Bites
2010 Dundas Street E, London, ON N5V 1R1 0.69km -
Wendy's
2004 Dundas Street, London, ON N5V 3Z1 0.72km -
Naples Pizza
500 Admiral Drive, London, ON N5V 5H2 0.8km
-
Citi Plaza
355 Wellington Street, Suite 245, London, ON N6A 3N7 7.39km -
Talbot Centre
148 Fullarton Street, London, ON N6A 5P3 7.79km -
TSC London East
2209 Dundas Street E, London, ON N5V 1R4 0.25km
-
Bulk Barn
1920 Dundas Street, London, ON N5V 3P1 1.21km -
Metro
155 Clarke Road, London, ON N5W 5C9 1.99km -
Food Basics
1299 Oxford Street E, London, ON N5Y 4W5 4.07km
-
The Beer Store
1080 Adelaide Street N, London, ON N5Y 2N1 6.55km -
LCBO
71 York Street, London, ON N6A 1A6 8.05km -
The Beer Store
875 Highland Road W, Kitchener, ON N2N 2Y2 69.7km
-
Suds
1862 Dundas Street E, London, ON N5W 3E9 1.52km -
Elmira Stove Works
2100 Oxford Street E, Unit 41, London, ON N5V 4A4 1.53km -
U-Haul
112 Clarke Rd, London, ON N5W 5E1 2.16km
-
Palace Theatre
710 Dundas Street, London, ON N5W 2Z4 5.82km -
Imagine Cinemas London
355 Wellington Street, London, ON N6A 3N7 7.39km -
Hyland Cinema
240 Wharncliffe Road S, London, ON N6J 2L4 9.25km
-
London Public Library
1166 Commissioners Road E, London, ON N5Z 4W8 5.86km -
Public Library
251 Dundas Street, London, ON N6A 6H9 7.44km -
London Public Library Landon Branch
167 Wortley Road, London, ON N6C 3P6 8.52km
-
Parkwood Hospital
801 Commissioners Road E, London, ON N6C 5J1 7.64km -
Clarke Road Medical Center
155 Clarke Road, London, ON N5W 5C9 2.08km -
McCallum Denture Clinic
1221 Dundas Street, Suite 2, London, ON N5W 3B2 4.11km
-
Montblanc Forest Park Corp
1830 Dumont St, London ON N5W 2S1 1.65km -
East Lions Park
1731 Churchill Ave (Winnipeg street), London ON N5W 5P4 2.15km -
Kiwanis Park
Wavell St (Highbury & Brydges), London ON 2.96km
-
Scotiabank
5795 Malden Rd, London ON N5W 3G2 1.42km -
Libro Financial Group
1867 Dundas St, London ON N5W 3G1 1.47km -
BMO Bank of Montreal
1820 Dundas St (at Beatrice St.), London ON N5W 3E5 1.71km










