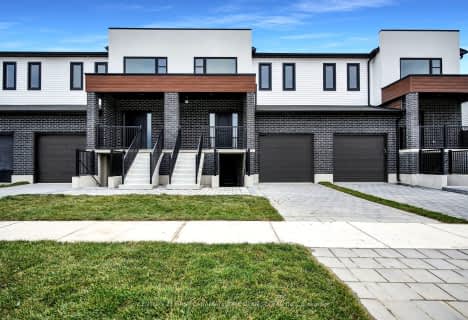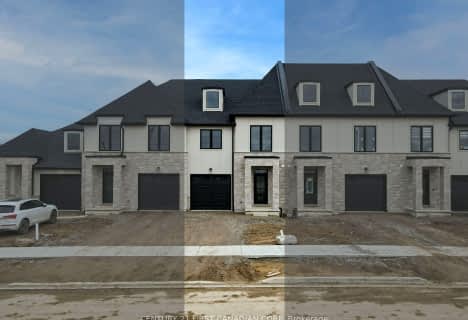
École élémentaire publique La Pommeraie
Elementary: Public
2.03 km
Byron Somerset Public School
Elementary: Public
3.95 km
W Sherwood Fox Public School
Elementary: Public
4.42 km
Jean Vanier Separate School
Elementary: Catholic
3.69 km
Westmount Public School
Elementary: Public
3.64 km
Lambeth Public School
Elementary: Public
0.80 km
Westminster Secondary School
Secondary: Public
5.54 km
London South Collegiate Institute
Secondary: Public
8.09 km
St Thomas Aquinas Secondary School
Secondary: Catholic
6.53 km
Oakridge Secondary School
Secondary: Public
6.98 km
Sir Frederick Banting Secondary School
Secondary: Public
9.82 km
Saunders Secondary School
Secondary: Public
3.80 km











