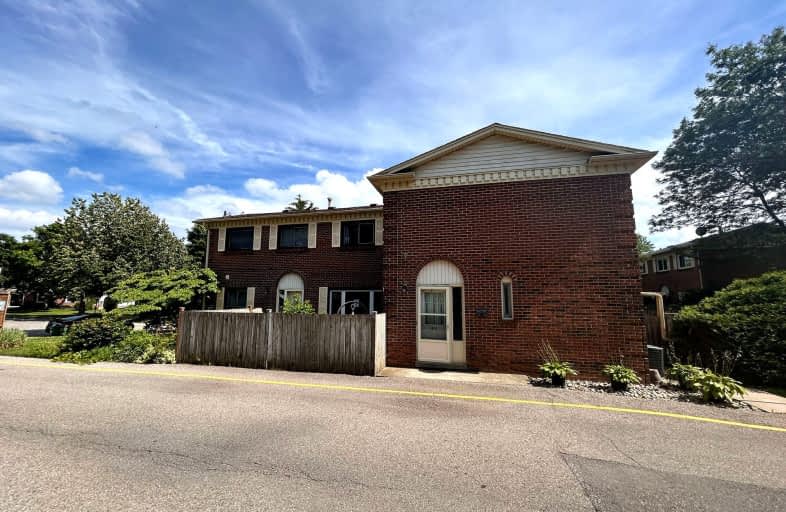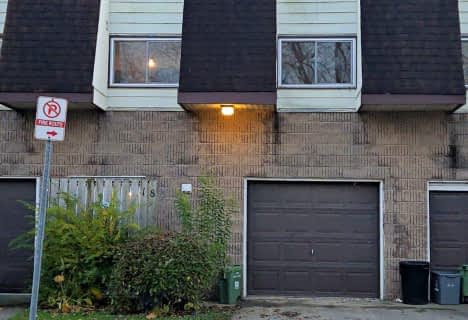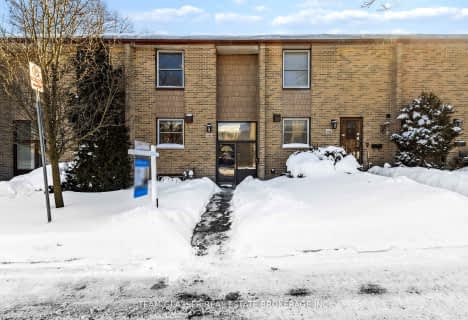Very Walkable
- Most errands can be accomplished on foot.
73
/100
Some Transit
- Most errands require a car.
37
/100
Very Bikeable
- Most errands can be accomplished on bike.
78
/100

Sir Arthur Currie Public School
Elementary: Public
2.31 km
St Thomas More Separate School
Elementary: Catholic
1.80 km
Orchard Park Public School
Elementary: Public
1.54 km
St Marguerite d'Youville
Elementary: Catholic
1.02 km
Wilfrid Jury Public School
Elementary: Public
1.22 km
Emily Carr Public School
Elementary: Public
0.41 km
Westminster Secondary School
Secondary: Public
6.01 km
St. Andre Bessette Secondary School
Secondary: Catholic
1.82 km
St Thomas Aquinas Secondary School
Secondary: Catholic
4.77 km
Oakridge Secondary School
Secondary: Public
3.47 km
Medway High School
Secondary: Public
5.12 km
Sir Frederick Banting Secondary School
Secondary: Public
0.65 km
-
Northwest Optimist Park
Ontario 0.45km -
Medway Splash pad
1045 Wonderland Rd N (Sherwood Forest Sq), London ON N6G 2Y9 0.67km -
Active Playground Equipment Inc
London ON 1.03km
-
BMO Bank of Montreal
1225 Wonderland Rd N (at Gainsborough Rd), London ON N6G 2V9 0.44km -
BMO Bank of Montreal
880 Wonderland Rd N, London ON N6G 4X7 1.6km -
RBC Royal Bank
1265 Fanshawe Park Rd W (Hyde Park Rd), London ON N6G 0G4 2.03km








