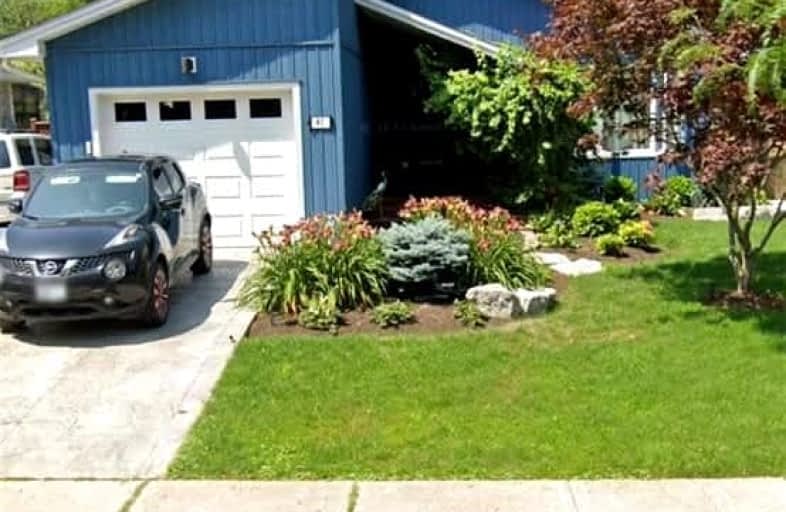Somewhat Walkable
- Some errands can be accomplished on foot.
56
/100
Some Transit
- Most errands require a car.
38
/100
Bikeable
- Some errands can be accomplished on bike.
65
/100

Sir Arthur Currie Public School
Elementary: Public
2.21 km
St Thomas More Separate School
Elementary: Catholic
2.09 km
Orchard Park Public School
Elementary: Public
1.84 km
St Marguerite d'Youville
Elementary: Catholic
0.65 km
Wilfrid Jury Public School
Elementary: Public
1.26 km
Emily Carr Public School
Elementary: Public
0.30 km
Westminster Secondary School
Secondary: Public
6.10 km
St. Andre Bessette Secondary School
Secondary: Catholic
1.56 km
St Thomas Aquinas Secondary School
Secondary: Catholic
4.53 km
Oakridge Secondary School
Secondary: Public
3.35 km
Medway High School
Secondary: Public
5.32 km
Sir Frederick Banting Secondary School
Secondary: Public
0.83 km
-
Northwest Optimist Park
Ontario 0.19km -
Active Playground Equipment Inc
London ON 0.79km -
Gainsborough Meadow Park
London ON 0.79km
-
BMO Bank of Montreal
1225 Wonderland Rd N (at Gainsborough Rd), London ON N6G 2V9 0.71km -
RBC Royal Bank
1265 Fanshawe Park Rd W (Hyde Park Rd), London ON N6G 0G4 1.71km -
Scotiabank
880 Wonderland Rd N, London ON N6G 4X7 1.74km













