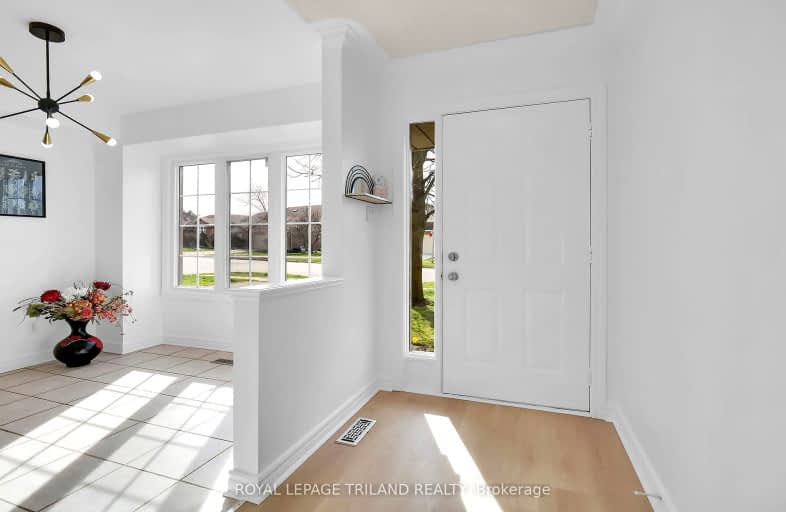Car-Dependent
- Most errands require a car.
30
/100
Some Transit
- Most errands require a car.
38
/100
Bikeable
- Some errands can be accomplished on bike.
63
/100

Orchard Park Public School
Elementary: Public
2.22 km
St Marguerite d'Youville
Elementary: Catholic
2.15 km
Masonville Public School
Elementary: Public
1.54 km
Wilfrid Jury Public School
Elementary: Public
2.57 km
St Catherine of Siena
Elementary: Catholic
1.62 km
Emily Carr Public School
Elementary: Public
1.47 km
St. Andre Bessette Secondary School
Secondary: Catholic
2.25 km
Mother Teresa Catholic Secondary School
Secondary: Catholic
5.20 km
Oakridge Secondary School
Secondary: Public
4.89 km
Medway High School
Secondary: Public
3.67 km
Sir Frederick Banting Secondary School
Secondary: Public
1.94 km
A B Lucas Secondary School
Secondary: Public
4.66 km
-
Ambleside Park
Ontario 0.71km -
Jaycee Park
London ON 1.45km -
Kirkton-Woodham Community Centre
70497 164 Rd, Kirkton ON N0K 1K0 1.5km
-
TD Bank Financial Group
1663 Richmond St, London ON N6G 2N3 1.66km -
BMO Bank of Montreal
1225 Wonderland Rd N (at Gainsborough Rd), London ON N6G 2V9 1.67km -
RBC Royal Bank
96 Fanshawe Park Rd E (at North Centre Rd.), London ON N5X 4C5 2.19km














