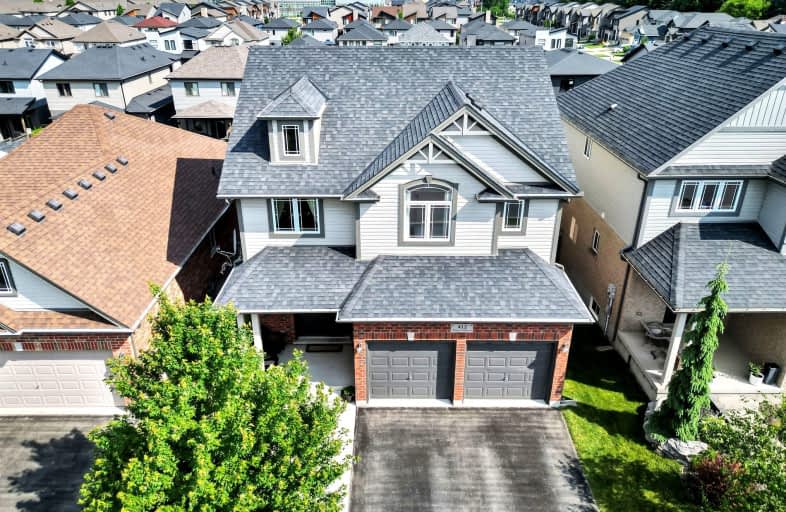
Video Tour
Somewhat Walkable
- Some errands can be accomplished on foot.
53
/100
Some Transit
- Most errands require a car.
40
/100
Bikeable
- Some errands can be accomplished on bike.
64
/100

Sir Arthur Currie Public School
Elementary: Public
1.45 km
Orchard Park Public School
Elementary: Public
2.85 km
St Marguerite d'Youville
Elementary: Catholic
0.60 km
Clara Brenton Public School
Elementary: Public
3.57 km
Wilfrid Jury Public School
Elementary: Public
2.21 km
Emily Carr Public School
Elementary: Public
0.92 km
Westminster Secondary School
Secondary: Public
7.02 km
St. Andre Bessette Secondary School
Secondary: Catholic
0.54 km
St Thomas Aquinas Secondary School
Secondary: Catholic
4.81 km
Oakridge Secondary School
Secondary: Public
3.98 km
Medway High School
Secondary: Public
5.23 km
Sir Frederick Banting Secondary School
Secondary: Public
1.86 km
-
Jaycee Park
London ON 0.61km -
Ilderton Community Park
London ON 1km -
Kidscape
London ON 1.41km
-
Scotiabank
1430 Fanshawe Park Rd W, London ON N6G 0A4 1.1km -
CIBC
1960 Hyde Park Rd (at Fanshaw Park Rd.), London ON N6H 5L9 1.17km -
BMO Bank of Montreal
1225 Wonderland Rd N (at Gainsborough Rd), London ON N6G 2V9 1.73km












