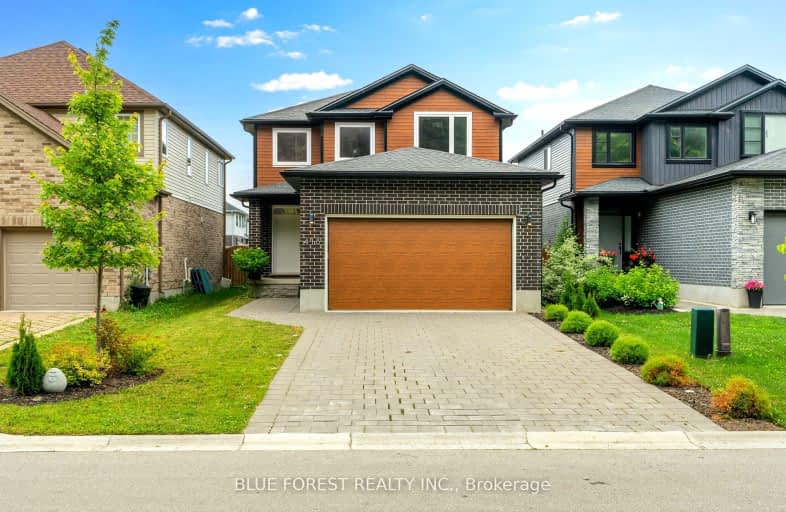Car-Dependent
- Most errands require a car.
39
/100
Some Transit
- Most errands require a car.
36
/100
Somewhat Bikeable
- Most errands require a car.
44
/100

St Paul Separate School
Elementary: Catholic
2.33 km
St Marguerite d'Youville
Elementary: Catholic
0.97 km
École élémentaire Marie-Curie
Elementary: Public
2.64 km
Clara Brenton Public School
Elementary: Public
2.18 km
Wilfrid Jury Public School
Elementary: Public
1.57 km
Emily Carr Public School
Elementary: Public
1.56 km
Westminster Secondary School
Secondary: Public
5.90 km
St. Andre Bessette Secondary School
Secondary: Catholic
1.87 km
St Thomas Aquinas Secondary School
Secondary: Catholic
3.36 km
Oakridge Secondary School
Secondary: Public
2.60 km
Sir Frederick Banting Secondary School
Secondary: Public
1.69 km
Saunders Secondary School
Secondary: Public
6.44 km
-
Kidscape
London ON 1.22km -
Northwest Optimist Park
Ontario 1.41km -
Jaycee Park
London ON 1.96km
-
CIBC
1960 Hyde Park Rd (at Fanshaw Park Rd.), London ON N6H 5L9 1.5km -
RBC Royal Bank
1225 Wonderland Rd N (Gainsborough), London ON N6G 2V9 1.79km -
TD Canada Trust ATM
28332 Hwy 48, Pefferlaw ON L0E 1N0 1.81km













