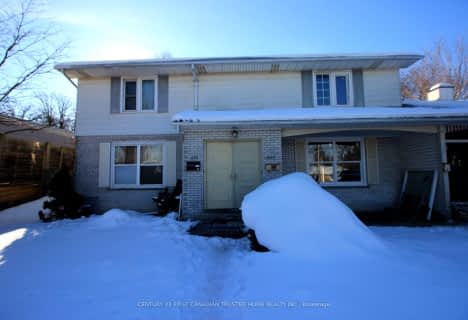
Nicholas Wilson Public School
Elementary: Public
0.78 km
Rick Hansen Public School
Elementary: Public
0.49 km
Sir Arthur Carty Separate School
Elementary: Catholic
0.99 km
Ashley Oaks Public School
Elementary: Public
1.27 km
St Anthony Catholic French Immersion School
Elementary: Catholic
1.02 km
White Oaks Public School
Elementary: Public
0.67 km
G A Wheable Secondary School
Secondary: Public
3.80 km
B Davison Secondary School Secondary School
Secondary: Public
4.46 km
London South Collegiate Institute
Secondary: Public
3.72 km
Regina Mundi College
Secondary: Catholic
5.27 km
Sir Wilfrid Laurier Secondary School
Secondary: Public
1.95 km
H B Beal Secondary School
Secondary: Public
5.53 km






