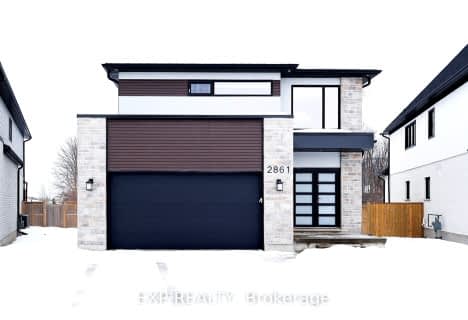
St Thomas More Separate School
Elementary: Catholic
1.01 km
Orchard Park Public School
Elementary: Public
0.76 km
University Heights Public School
Elementary: Public
1.88 km
St Marguerite d'Youville
Elementary: Catholic
1.69 km
Wilfrid Jury Public School
Elementary: Public
0.78 km
Emily Carr Public School
Elementary: Public
1.22 km
Westminster Secondary School
Secondary: Public
5.27 km
St. Andre Bessette Secondary School
Secondary: Catholic
2.62 km
St Thomas Aquinas Secondary School
Secondary: Catholic
4.63 km
Oakridge Secondary School
Secondary: Public
3.09 km
Medway High School
Secondary: Public
5.49 km
Sir Frederick Banting Secondary School
Secondary: Public
0.32 km












