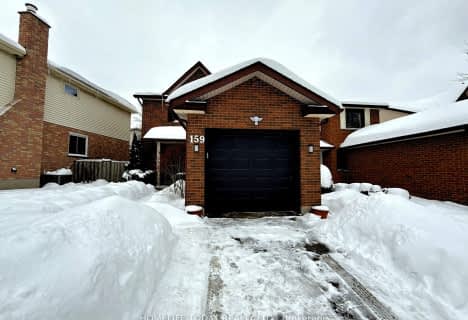
St Thomas More Separate School
Elementary: Catholic
2.45 km
Orchard Park Public School
Elementary: Public
2.21 km
Masonville Public School
Elementary: Public
1.49 km
Wilfrid Jury Public School
Elementary: Public
2.58 km
St Catherine of Siena
Elementary: Catholic
1.58 km
Emily Carr Public School
Elementary: Public
1.51 km
St. Andre Bessette Secondary School
Secondary: Catholic
2.30 km
Mother Teresa Catholic Secondary School
Secondary: Catholic
5.15 km
Oakridge Secondary School
Secondary: Public
4.90 km
Medway High School
Secondary: Public
3.65 km
Sir Frederick Banting Secondary School
Secondary: Public
1.96 km
A B Lucas Secondary School
Secondary: Public
4.61 km












