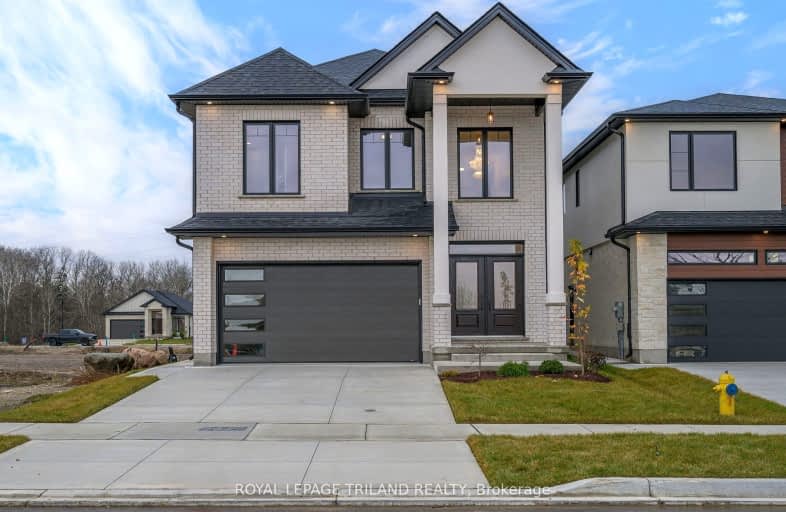Added 6 months ago

-
Type: Detached
-
Style: 2-Storey
-
Size: 3000 sqft
-
Lot Size: 32 x 109 Feet
-
Age: New
-
Days on Site: 89 Days
-
Added: Nov 29, 2024 (6 months ago)
-
Updated:
-
Last Checked: 3 months ago
-
MLS®#: X11551569
-
Listed By: Royal lepage triland realty
OPEN HOUSE SAT/SUN 1-4. Coveted SOUTH/WEST Location! In Londons NEW subdivision "LIBERTY CROSSING - NEWLY BUILT Home now ready for Immediate Possession! This Fabulous 4 + 2 Bedrooms, 4 + 1 Baths - 2 Storey Home ( known as the BELLEVIEW Elevation A ) features Over 3300 Sq Ft of quality finishes throughout! Premium Built-in Appliances in main floor kitchen-Mudroom with bench & shoe storage- 9 Foot Ceilings on all 3 floors! 2 storey Foyer- Convenient 2nd Level Laundry with cabinetry-3 Fireplaces! **NOTE** SEPARATE SIDE ENTRANCE to Finished Lower Level featuring kitchen/Living area, 2 Bedrooms,4 Piece Bath and Storage area, Nicely Landscaped - Composite 12 x 13 deck Close to Several Popular Amenities! Easy Access to the 401 and 402!Quality Built by: WILLOW BRIDGE HOMES
Upcoming Open Houses
We do not have information on any open houses currently scheduled.
Schedule a Private Tour -
Contact Us
Property Details
Facts for 4211 Liberty Crossing, London
Property
Status: Sale
Property Type: Detached
Style: 2-Storey
Size (sq ft): 3000
Age: New
Area: London
Community: South V
Availability Date: IMMEDIATE
Inside
Bedrooms: 4
Bedrooms Plus: 2
Bathrooms: 5
Kitchens: 1
Kitchens Plus: 1
Rooms: 8
Den/Family Room: Yes
Air Conditioning: Central Air
Fireplace: Yes
Laundry Level: Upper
Central Vacuum: N
Washrooms: 5
Utilities
Electricity: Yes
Gas: Yes
Cable: Available
Telephone: Available
Building
Basement: Full
Basement 2: Sep Entrance
Heat Type: Forced Air
Heat Source: Gas
Exterior: Brick
Exterior: Vinyl Siding
Water Supply: Municipal
Special Designation: Unknown
Parking
Driveway: Pvt Double
Garage Spaces: 2
Garage Type: Attached
Covered Parking Spaces: 2
Total Parking Spaces: 4
Fees
Tax Year: 2024
Tax Legal Description: PLAN 33M-838, LOT 70
Land
Cross Street: WONDERLAND RD S TO H
Municipality District: London
Fronting On: West
Parcel Number: 082220380
Pool: None
Sewer: Sewers
Lot Depth: 109 Feet
Lot Frontage: 32 Feet
Acres: < .50
Zoning: R1-3(24)
Additional Media
- Virtual Tour: https://my.matterport.com/show/?m=ppc7sHjVo2j&brand=0
Rooms
Room details for 4211 Liberty Crossing, London
| Type | Dimensions | Description |
|---|---|---|
| Kitchen Main | 2.92 x 3.79 | Pantry |
| Breakfast Main | 3.67 x 3.55 | Sliding Doors |
| Pantry Main | 2.05 x 2.88 | |
| Great Rm Main | 6.48 x 4.33 | Combined W/Dining, Fireplace |
| Prim Bdrm 2nd | 4.38 x 4.75 | 5 Pc Ensuite, Electric Fireplace, W/I Closet |
| 2nd Br 2nd | 3.99 x 2.76 | 3 Pc Ensuite |
| 3rd Br 2nd | 4.38 x 3.38 | |
| 4th Br 2nd | 5.03 x 2.27 | Semi Ensuite |
| Other Bsmt | 5.15 x 2.16 | |
| Living Bsmt | 5.97 x 5.25 | Combined W/Kitchen, Electric Fireplace |
| 5th Br Bsmt | 3.89 x 3.43 | |
| Br Bsmt | 2.75 x 3.46 |

| X1155156 | Nov 29, 2024 |
Active For Sale |
$1,246,850 |
| X1155156 Active | Nov 29, 2024 | $1,246,850 For Sale |

École élémentaire publique L'Héritage
Elementary: PublicChar-Lan Intermediate School
Elementary: PublicSt Peter's School
Elementary: CatholicHoly Trinity Catholic Elementary School
Elementary: CatholicÉcole élémentaire catholique de l'Ange-Gardien
Elementary: CatholicWilliamstown Public School
Elementary: PublicÉcole secondaire publique L'Héritage
Secondary: PublicCharlottenburgh and Lancaster District High School
Secondary: PublicSt Lawrence Secondary School
Secondary: PublicÉcole secondaire catholique La Citadelle
Secondary: CatholicHoly Trinity Catholic Secondary School
Secondary: CatholicCornwall Collegiate and Vocational School
Secondary: Public
