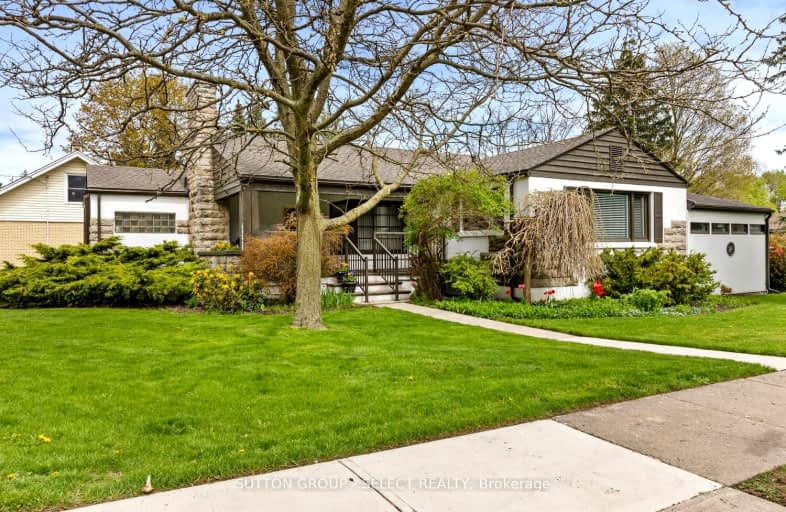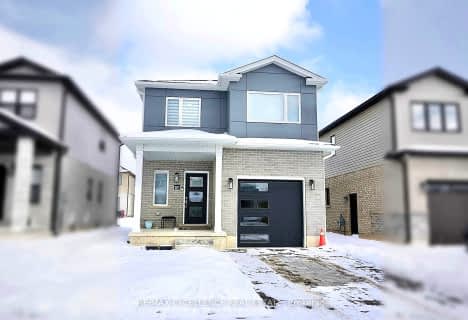Somewhat Walkable
- Some errands can be accomplished on foot.
56
/100
Minimal Transit
- Almost all errands require a car.
18
/100
Somewhat Bikeable
- Most errands require a car.
43
/100

École élémentaire publique La Pommeraie
Elementary: Public
2.32 km
Byron Somerset Public School
Elementary: Public
4.37 km
W Sherwood Fox Public School
Elementary: Public
4.52 km
Jean Vanier Separate School
Elementary: Catholic
3.86 km
Westmount Public School
Elementary: Public
3.80 km
Lambeth Public School
Elementary: Public
0.46 km
Westminster Secondary School
Secondary: Public
5.63 km
London South Collegiate Institute
Secondary: Public
8.05 km
St Thomas Aquinas Secondary School
Secondary: Catholic
6.93 km
Oakridge Secondary School
Secondary: Public
7.30 km
Sir Frederick Banting Secondary School
Secondary: Public
10.10 km
Saunders Secondary School
Secondary: Public
3.96 km
-
Ralph Hamlyn Park
London ON 1.41km -
Byron Hills Park
London ON 2.54km -
Jesse Davidson Park
731 Viscount Rd, London ON 4.41km
-
TD Bank Financial Group
1260 Commissioners Rd W, London ON N6K 1C7 0.05km -
President's Choice Financial ATM
3090 Colonel Talbot Rd, London ON N6P 0B3 2.79km -
TD Bank Financial Group
3030 Colonel Talbot Rd, London ON N6P 0B3 2.91km



