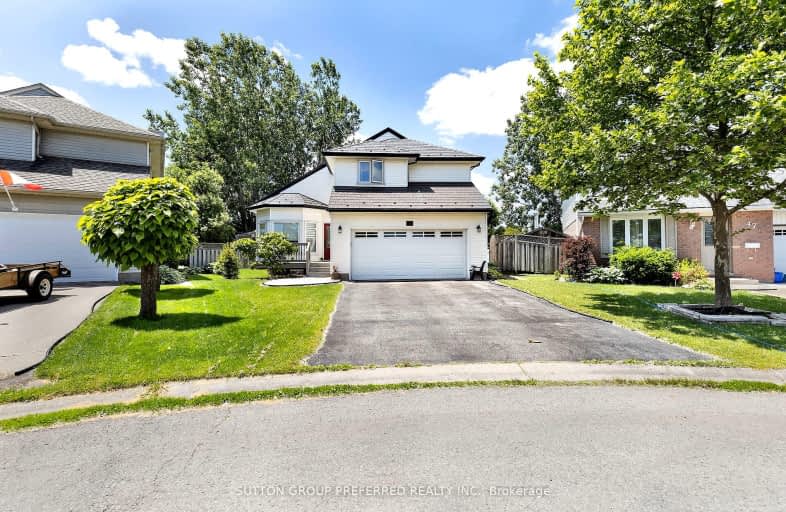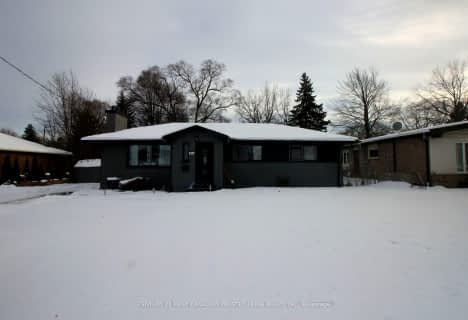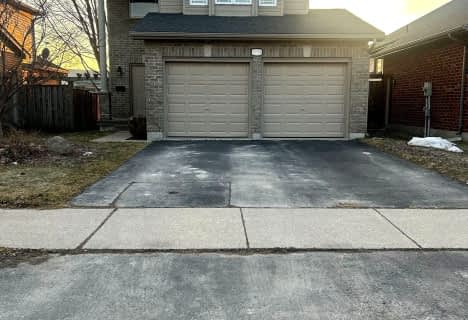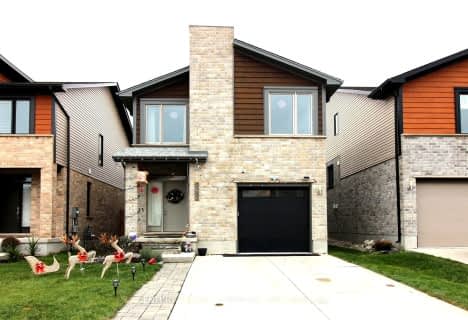Car-Dependent
- Most errands require a car.
37
/100
Some Transit
- Most errands require a car.
44
/100
Somewhat Bikeable
- Most errands require a car.
46
/100

Orchard Park Public School
Elementary: Public
1.75 km
St Paul Separate School
Elementary: Catholic
1.96 km
St Marguerite d'Youville
Elementary: Catholic
1.48 km
Clara Brenton Public School
Elementary: Public
1.67 km
Wilfrid Jury Public School
Elementary: Public
0.53 km
Emily Carr Public School
Elementary: Public
1.60 km
Westminster Secondary School
Secondary: Public
4.95 km
St. Andre Bessette Secondary School
Secondary: Catholic
2.60 km
St Thomas Aquinas Secondary School
Secondary: Catholic
3.42 km
Oakridge Secondary School
Secondary: Public
2.06 km
Sir Frederick Banting Secondary School
Secondary: Public
0.99 km
Saunders Secondary School
Secondary: Public
5.70 km
-
Hyde Park Pond
London ON 0.71km -
Hyde Park
London ON 1.08km -
Medway Splash pad
1045 Wonderland Rd N (Sherwood Forest Sq), London ON N6G 2Y9 1.1km
-
BMO Bank of Montreal
1225 Wonderland Rd N (at Gainsborough Rd), London ON N6G 2V9 1.23km -
RBC Royal Bank
1225 Wonderland Rd N (Gainsborough), London ON N6G 2V9 1.27km -
CIBC
780 Hyde Park Rd (Royal York), London ON N6H 5W9 2.02km














