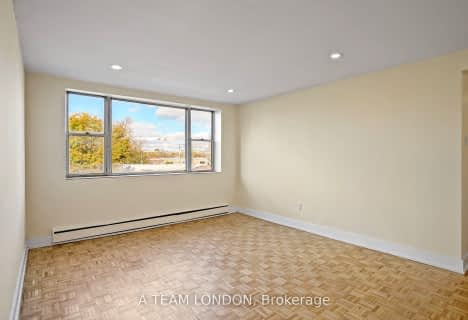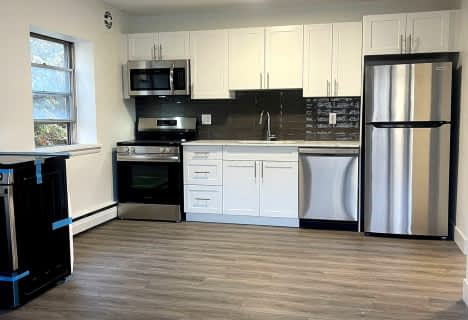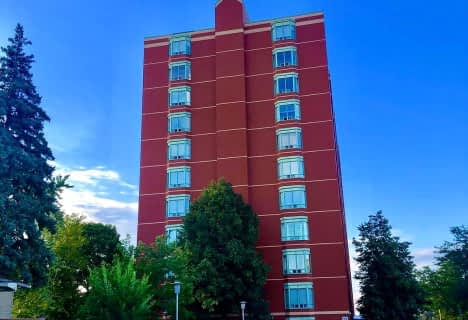Walker's Paradise
- Daily errands do not require a car.
97
/100
Excellent Transit
- Most errands can be accomplished by public transportation.
73
/100
Very Bikeable
- Most errands can be accomplished on bike.
86
/100

Victoria Public School
Elementary: Public
1.55 km
St Georges Public School
Elementary: Public
1.55 km
St Martin
Elementary: Catholic
1.65 km
Tecumseh Public School
Elementary: Public
1.82 km
Lord Roberts Public School
Elementary: Public
1.14 km
Jeanne-Sauvé Public School
Elementary: Public
1.33 km
G A Wheable Secondary School
Secondary: Public
2.82 km
B Davison Secondary School Secondary School
Secondary: Public
2.54 km
London South Collegiate Institute
Secondary: Public
1.78 km
London Central Secondary School
Secondary: Public
0.63 km
Catholic Central High School
Secondary: Catholic
0.90 km
H B Beal Secondary School
Secondary: Public
1.27 km
-
Downtown Splash Pad
1 Dundas St, London ON N6A 2P1 0.57km -
Impark
0.56km -
Ivey Playground and Splash Pad
0.63km
-
Scotiabank
44 the Courthouse Sq, London ON N6A 3C9 0.03km -
RBC Dominion Securities
148 Fullarton St, London ON N6A 5P3 0.17km -
TD Bank Financial Group
220 Dundas St, London ON N6A 1H3 0.19km










