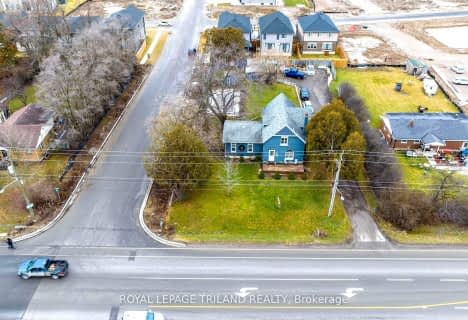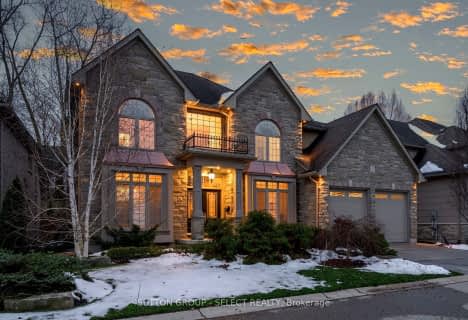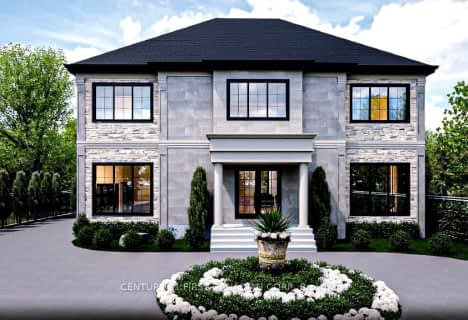
Wortley Road Public School
Elementary: Public
0.97 km
St Martin
Elementary: Catholic
1.39 km
Tecumseh Public School
Elementary: Public
1.24 km
Sir George Etienne Cartier Public School
Elementary: Public
1.11 km
Cleardale Public School
Elementary: Public
1.53 km
Mountsfield Public School
Elementary: Public
0.23 km
G A Wheable Secondary School
Secondary: Public
2.59 km
Westminster Secondary School
Secondary: Public
2.53 km
London South Collegiate Institute
Secondary: Public
1.20 km
London Central Secondary School
Secondary: Public
3.35 km
Catholic Central High School
Secondary: Catholic
3.24 km
H B Beal Secondary School
Secondary: Public
3.32 km




